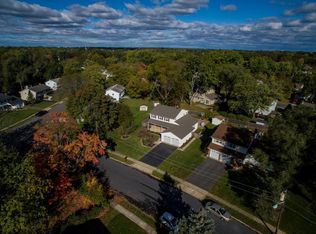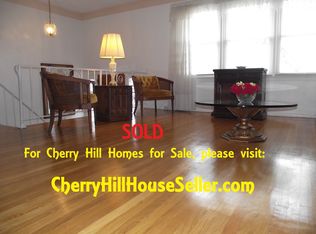Sold for $535,000
$535,000
624 Guilford Rd, Cherry Hill, NJ 08003
4beds
2,159sqft
Single Family Residence
Built in 1966
10,123 Square Feet Lot
$557,700 Zestimate®
$248/sqft
$3,490 Estimated rent
Home value
$557,700
$485,000 - $636,000
$3,490/mo
Zestimate® history
Loading...
Owner options
Explore your selling options
What's special
Welcome home to this beautiful home in desirable Old Orchard. This 4 bedroom 2.5 bath home is well maintained and has some gorgeous new features. This colonial home features beautiful hardwood floors throughout most of the home. The brand new eat-in kitchen has beautiful white cabinetry, spacious pantry, stainless steel appliance package, Quartz countertops, new lighting, laminate floors and a tile backsplash. The main level also features a laundry room/mudroom with access to the exterior/side of the home. This home also features a huge living room, dining room with custom trim-work, updated powder room and also access to the 2 car garage. Upstairs features a large primary-suite with an updated bathroom and tiled stall shower with custom glass door, new flooring and new vanity and toilet. In addition there are 3 more spacious bedrooms, a large dual vanity hall bathroom, hardwood floors and plenty of natural light throughout. Don't forget about the large unfinished basement which features a newer HVAC and HW Heater (approx 10 years old). The yard is spacious and excellent for entertaining and outdoor activities. Plenty of shopping and restaurants surrounding and easy access to any of the major roads, bridges and more.
Zillow last checked: 8 hours ago
Listing updated: July 03, 2025 at 05:01pm
Listed by:
Michelle Konefsky-Roberts 609-440-7944,
Keller Williams Realty - Cherry Hill
Bought with:
Derek Mohler
Hometown Realty Associates, LLC
Source: Bright MLS,MLS#: NJCD2094860
Facts & features
Interior
Bedrooms & bathrooms
- Bedrooms: 4
- Bathrooms: 3
- Full bathrooms: 2
- 1/2 bathrooms: 1
- Main level bathrooms: 1
Basement
- Area: 0
Heating
- Forced Air, Natural Gas
Cooling
- Central Air, Electric
Appliances
- Included: Gas Water Heater
- Laundry: Main Level
Features
- Bathroom - Stall Shower, Eat-in Kitchen, Primary Bath(s)
- Flooring: Hardwood, Laminate
- Basement: Unfinished
- Has fireplace: No
Interior area
- Total structure area: 2,159
- Total interior livable area: 2,159 sqft
- Finished area above ground: 2,159
- Finished area below ground: 0
Property
Parking
- Total spaces: 2
- Parking features: Garage Faces Front, Concrete, Attached, Driveway
- Attached garage spaces: 2
- Has uncovered spaces: Yes
Accessibility
- Accessibility features: None
Features
- Levels: Three
- Stories: 3
- Pool features: None
- Fencing: Partial
Lot
- Size: 10,123 sqft
- Dimensions: 75.00 x 135.00
Details
- Additional structures: Above Grade, Below Grade
- Parcel number: 0900513 4700005
- Zoning: RES
- Special conditions: Standard
Construction
Type & style
- Home type: SingleFamily
- Architectural style: Colonial
- Property subtype: Single Family Residence
Materials
- Frame
- Foundation: Block
Condition
- New construction: No
- Year built: 1966
Utilities & green energy
- Sewer: Public Sewer
- Water: Public
Community & neighborhood
Location
- Region: Cherry Hill
- Subdivision: Old Orchard
- Municipality: CHERRY HILL TWP
Other
Other facts
- Listing agreement: Exclusive Right To Sell
- Ownership: Fee Simple
Price history
| Date | Event | Price |
|---|---|---|
| 7/3/2025 | Sold | $535,000+1.9%$248/sqft |
Source: | ||
| 6/14/2025 | Pending sale | $525,000$243/sqft |
Source: | ||
| 6/5/2025 | Listed for sale | $525,000$243/sqft |
Source: | ||
Public tax history
| Year | Property taxes | Tax assessment |
|---|---|---|
| 2025 | $10,053 +5.2% | $231,200 |
| 2024 | $9,556 -1.6% | $231,200 |
| 2023 | $9,715 +2.8% | $231,200 |
Find assessor info on the county website
Neighborhood: Greentree
Nearby schools
GreatSchools rating
- 6/10James F. Cooper Elementary SchoolGrades: K-5Distance: 1.3 mi
- 7/10Henry C Beck Middle SchoolGrades: 6-8Distance: 0.6 mi
- 8/10Cherry Hill High-East High SchoolGrades: 9-12Distance: 1.5 mi
Schools provided by the listing agent
- District: Cherry Hill Township Public Schools
Source: Bright MLS. This data may not be complete. We recommend contacting the local school district to confirm school assignments for this home.
Get a cash offer in 3 minutes
Find out how much your home could sell for in as little as 3 minutes with a no-obligation cash offer.
Estimated market value$557,700
Get a cash offer in 3 minutes
Find out how much your home could sell for in as little as 3 minutes with a no-obligation cash offer.
Estimated market value
$557,700

