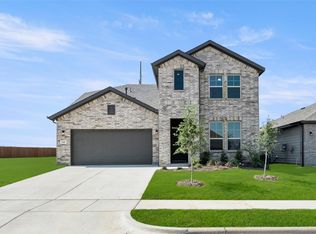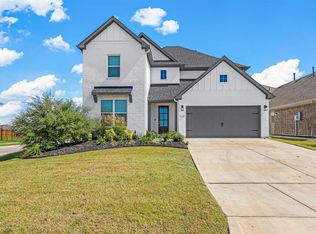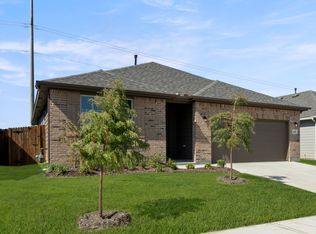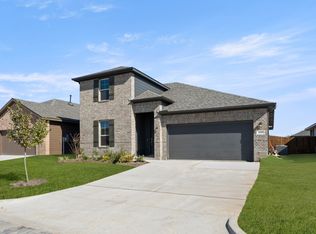Sold on 03/14/25
Price Unknown
624 Godley Rnch #YFBLNJ, Godley, TX 76044
4beds
2,459sqft
Single Family Residence
Built in 2022
7,492.32 Square Feet Lot
$376,100 Zestimate®
$--/sqft
$3,025 Estimated rent
Home value
$376,100
$338,000 - $421,000
$3,025/mo
Zestimate® history
Loading...
Owner options
Explore your selling options
What's special
Discover your dream home in this stunning, move-in-ready former Bloomfield Model Home! The impressive Cypress Model located on an impressive oversized lot, boasts an open floor plan designed for modern living. Enjoy a private office for your remote work needs, and bask in the natural light of the spacious family room, complete with a cozy gas fireplace. The entertainer's kitchen is a chef's delight, featuring a generous island, breakfast bar, stainless steel appliances, and a large pantry for all your storage needs.
Upon entering, you'll be greeted by a private office with elegant French doors. The main floor offers three well-appointed bedrooms, including a luxurious primary suite that provides ample space for a sitting area and an ensuite bath. Head upstairs to find a versatile loft with a private bedroom and bathroom, perfect for kids or guests to enjoy their own space.
Every detail has been thoughtfully curated, featuring timeless finishes such as stained Shaker cabinets, laminate wood floors, and exquisite granite surfaces throughout. Plus, the sale includes custom window seat cushions and stylish window dressings that enhance each room's aesthetic.
Inquire about our realtor and buyer incentives with acceptable offer. Don’t miss out on this magnificent home that has everything you desire!
Zillow last checked: 8 hours ago
Listing updated: June 19, 2025 at 07:33pm
Listed by:
Spalding Pyron 0324405 817-953-2992,
Pyron Team Realty 817-953-2992
Bought with:
Drew O'connell
Compass RE Texas, LLC
Source: NTREIS,MLS#: 20698386
Facts & features
Interior
Bedrooms & bathrooms
- Bedrooms: 4
- Bathrooms: 3
- Full bathrooms: 3
Primary bedroom
- Features: Dual Sinks, En Suite Bathroom, Garden Tub/Roman Tub, Sitting Area in Primary, Separate Shower, Walk-In Closet(s)
- Level: First
- Dimensions: 13 x 20
Bedroom
- Features: Split Bedrooms, Walk-In Closet(s)
- Level: First
- Dimensions: 10 x 10
Bedroom
- Features: Split Bedrooms, Walk-In Closet(s)
- Level: Second
- Dimensions: 10 x 13
Breakfast room nook
- Features: Breakfast Bar, Built-in Features, Eat-in Kitchen, Granite Counters, Kitchen Island
- Level: First
- Dimensions: 15 x 9
Game room
- Level: Second
- Dimensions: 10 x 12
Kitchen
- Features: Breakfast Bar, Built-in Features, Eat-in Kitchen, Granite Counters, Pantry, Stone Counters
- Level: First
- Dimensions: 14 x 6
Living room
- Features: Fireplace
- Level: First
- Dimensions: 16 x 16
Office
- Level: First
- Dimensions: 12 x 12
Heating
- Central, Fireplace(s), Natural Gas
Cooling
- Central Air, Ceiling Fan(s), Electric
Appliances
- Included: Dishwasher, Gas Cooktop, Disposal, Gas Oven, Gas Water Heater, Microwave, Refrigerator
- Laundry: Washer Hookup, Electric Dryer Hookup, Laundry in Utility Room
Features
- Built-in Features, Decorative/Designer Lighting Fixtures, Double Vanity, Eat-in Kitchen, Granite Counters, High Speed Internet, Kitchen Island, Open Floorplan, Pantry, Smart Home, Cable TV, Walk-In Closet(s)
- Flooring: Carpet, Ceramic Tile, Laminate
- Windows: Window Coverings
- Has basement: No
- Number of fireplaces: 1
- Fireplace features: Family Room, Gas
Interior area
- Total interior livable area: 2,459 sqft
Property
Parking
- Total spaces: 2
- Parking features: Door-Single, Driveway, Garage Faces Front, Garage, Garage Door Opener
- Attached garage spaces: 2
- Has uncovered spaces: Yes
Features
- Levels: Two
- Stories: 2
- Patio & porch: Covered
- Exterior features: Lighting, Private Yard
- Pool features: None
- Fencing: Back Yard,Fenced,Wood
Lot
- Size: 7,492 sqft
- Features: Interior Lot, Subdivision, Sprinkler System, Few Trees
Details
- Parcel number: 126469810107
Construction
Type & style
- Home type: SingleFamily
- Architectural style: Traditional,Detached
- Property subtype: Single Family Residence
Materials
- Brick
- Foundation: Slab
- Roof: Composition
Condition
- Year built: 2022
Utilities & green energy
- Sewer: Public Sewer
- Water: Public
- Utilities for property: Sewer Available, Water Available, Cable Available
Community & neighborhood
Security
- Security features: Prewired, Security System, Carbon Monoxide Detector(s), Smoke Detector(s)
Community
- Community features: Curbs
Location
- Region: Godley
- Subdivision: Godley Ranch
HOA & financial
HOA
- Has HOA: Yes
- HOA fee: $350 annually
- Services included: All Facilities, Association Management
- Association name: Secure Association Management
- Association phone: 940-497-7328
Other
Other facts
- Listing terms: Cash,Conventional,FHA,VA Loan
Price history
| Date | Event | Price |
|---|---|---|
| 3/14/2025 | Sold | -- |
Source: NTREIS #20698386 Report a problem | ||
| 2/26/2025 | Pending sale | $389,890$159/sqft |
Source: NTREIS #20698386 Report a problem | ||
| 2/19/2025 | Contingent | $389,890$159/sqft |
Source: NTREIS #20698386 Report a problem | ||
| 1/31/2025 | Price change | $389,8900%$159/sqft |
Source: NTREIS #20698386 Report a problem | ||
| 1/7/2025 | Price change | $389,990-1.5%$159/sqft |
Source: NTREIS #20698386 Report a problem | ||
Public tax history
Tax history is unavailable.
Neighborhood: 76044
Nearby schools
GreatSchools rating
- 5/10Legacy Elementary SchoolGrades: PK-5Distance: 1.3 mi
- 6/10Godley Middle SchoolGrades: 6-8Distance: 0.6 mi
- 5/10Godley High SchoolGrades: 9-12Distance: 0.7 mi
Schools provided by the listing agent
- Elementary: Godley
- Middle: Godley
- High: Godley
- District: Godley ISD
Source: NTREIS. This data may not be complete. We recommend contacting the local school district to confirm school assignments for this home.
Get a cash offer in 3 minutes
Find out how much your home could sell for in as little as 3 minutes with a no-obligation cash offer.
Estimated market value
$376,100
Get a cash offer in 3 minutes
Find out how much your home could sell for in as little as 3 minutes with a no-obligation cash offer.
Estimated market value
$376,100



