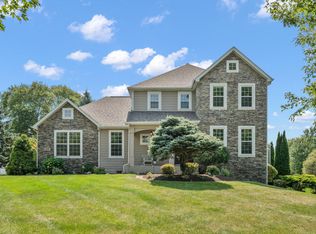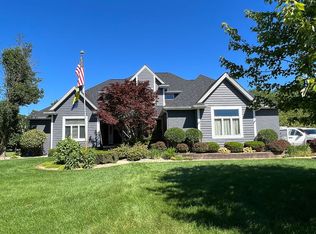Closed
$550,000
624 Gainesway Circle Rd, Valparaiso, IN 46385
3beds
3,988sqft
Single Family Residence
Built in 2001
1.06 Acres Lot
$572,100 Zestimate®
$138/sqft
$3,061 Estimated rent
Home value
$572,100
$503,000 - $652,000
$3,061/mo
Zestimate® history
Loading...
Owner options
Explore your selling options
What's special
Beautiful house in beautiful setting. Secluded Lexington Farms subdivision. Three bed, three bath well-kept home on 1.06 acres, at the end of a cul-de-sac, nature abounds! Beautiful deck upstairs and paver patio downstairs are accessed from both the kitchen and wonderful basement rec room, retractable awning for afternoon shade. Jetted tub in master bath. Gas fireplace in living room, dining room, large office off the kitchen, freshly painted. Massive 5 space garage! Tons of storage, zoned heating, finished basement, roof is less than 5 years old, central vacuum. Water softener is rented, can stay. Invisible fence can be reactivated. Basement refrigerator stays.
Zillow last checked: 8 hours ago
Listing updated: June 09, 2025 at 06:16am
Listed by:
Daniel Cahillane,
Realty Executives Premier 219-462-2224
Bought with:
Melody Williams, RB18000945
Ned Realty, LLC
Source: NIRA,MLS#: 819149
Facts & features
Interior
Bedrooms & bathrooms
- Bedrooms: 3
- Bathrooms: 3
- Full bathrooms: 2
- 3/4 bathrooms: 1
Primary bedroom
- Area: 266
- Dimensions: 19.0 x 14.0
Bedroom 2
- Area: 162
- Dimensions: 12.0 x 13.5
Bedroom 3
- Area: 161.5
- Dimensions: 17.0 x 9.5
Dining room
- Area: 143
- Dimensions: 13.0 x 11.0
Game room
- Area: 155.25
- Dimensions: 13.5 x 11.5
Kitchen
- Area: 279
- Dimensions: 15.5 x 18.0
Laundry
- Area: 54
- Dimensions: 9.0 x 6.0
Living room
- Area: 400
- Dimensions: 25.0 x 16.0
Office
- Area: 203.5
- Dimensions: 18.5 x 11.0
Other
- Description: Foyer
- Area: 84
- Dimensions: 12.0 x 7.0
Other
- Description: Rec Room
- Area: 924
- Dimensions: 42.0 x 22.0
Other
- Description: Storage Room
- Area: 87.75
- Dimensions: 13.5 x 6.5
Utility room
- Area: 306
- Dimensions: 34.0 x 9.0
Heating
- Forced Air, Natural Gas
Appliances
- Included: Dishwasher, Other, Microwave
Features
- Ceiling Fan(s), Entrance Foyer, Wet Bar, Recessed Lighting
- Basement: Daylight,Walk-Out Access,Finished
- Number of fireplaces: 1
- Fireplace features: Gas
Interior area
- Total structure area: 3,988
- Total interior livable area: 3,988 sqft
- Finished area above ground: 2,147
Property
Parking
- Total spaces: 5
- Parking features: Garage Door Opener
- Garage spaces: 5
Features
- Levels: One
- Patio & porch: Covered, Deck
- Exterior features: Rain Gutters
- Has spa: Yes
- Spa features: Bath
- Has view: Yes
- View description: Neighborhood, Trees/Woods
Lot
- Size: 1.06 Acres
- Features: Cul-De-Sac
Details
- Parcel number: 640635403007000006
Construction
Type & style
- Home type: SingleFamily
- Property subtype: Single Family Residence
Condition
- New construction: No
- Year built: 2001
Utilities & green energy
- Electric: 200+ Amp Service
- Sewer: Septic Tank
- Water: Well
Community & neighborhood
Location
- Region: Valparaiso
- Subdivision: Lexington Farms
Other
Other facts
- Listing agreement: Exclusive Right To Sell
- Listing terms: Cash,USDA Loan,VA Loan,FHA,Conventional
Price history
| Date | Event | Price |
|---|---|---|
| 6/9/2025 | Sold | $550,000+0.1%$138/sqft |
Source: | ||
| 5/14/2025 | Pending sale | $549,500$138/sqft |
Source: | ||
| 5/14/2025 | Listed for sale | $549,500$138/sqft |
Source: | ||
| 5/6/2025 | Listing removed | $549,500$138/sqft |
Source: | ||
| 5/6/2025 | Listed for sale | $549,500$138/sqft |
Source: | ||
Public tax history
| Year | Property taxes | Tax assessment |
|---|---|---|
| 2024 | $3,966 +7.3% | $514,300 +3.3% |
| 2023 | $3,697 +12.3% | $497,800 +14.4% |
| 2022 | $3,290 +4.3% | $435,300 +5.6% |
Find assessor info on the county website
Neighborhood: 46385
Nearby schools
GreatSchools rating
- 9/10Liberty Intermediate SchoolGrades: 5-6Distance: 2.6 mi
- 9/10Chesterton Middle SchoolGrades: 7-8Distance: 5.8 mi
- 9/10Chesterton Senior High SchoolGrades: 9-12Distance: 4.4 mi
Get a cash offer in 3 minutes
Find out how much your home could sell for in as little as 3 minutes with a no-obligation cash offer.
Estimated market value$572,100
Get a cash offer in 3 minutes
Find out how much your home could sell for in as little as 3 minutes with a no-obligation cash offer.
Estimated market value
$572,100

