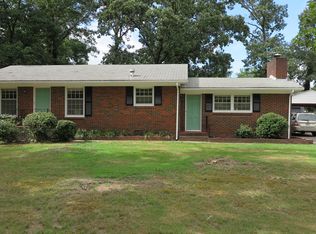This wonderful one level brick home that sits on almost 1/3 of an acre has been updated with fresh paint on all the walls and cabinets, New Luxury Vinyl Tile flooring in the kitchen, New Appliances, New Light Fixtures and Fans throughout, New Counters, New Sink, New Faucets, All new Plumbing throughout, New Blinds, Carpet only in the Sunroom with Hardwood Floors throughout the rest of the house that have just been Refinished, Bathroom Tub and Tile have just been reglazed in fresh white. This home is move in ready! A beautiful sunroom right off the kitchen on the back of the house looks over the private, fenced backyard with established trees and landscaping and a separate entrance. The long concrete driveway leads to the detached 18x28 Garage with power which is perfect for a workshop, man cave or parking. This home is move in ready with nothing left for the new buyer to do! Neighborhood is so convenient to shopping, restaurants, and schools. Don't miss this home call today for a private showing!
This property is off market, which means it's not currently listed for sale or rent on Zillow. This may be different from what's available on other websites or public sources.
