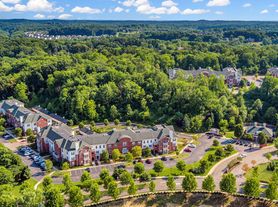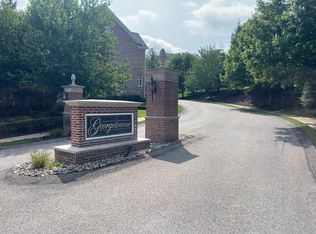Two walk-ins, Recreation room, Huge deck, Patio, Hardwood flooring, Granite vanity, Granite counters, 2 car garage
Upon entering this spacious townhome, you are greeted by hardwood flooring that runs throughout the main level back to the open, naturally-lit living, dining room, and kitchen. The kitchen features espresso cabinets, an island, granite counters, stainless steel appliances, and a pantry. The dining has a built-in serving bar & access to a huge deck. The upstairs has 3 bedrooms, 2 full baths, and the laundry room (washer/dryer included). The primary suite features a tray ceiling, walk-in closet, and an en suite that has a double vanity and a soaking tub. The remaining bedrooms share a full hall bath. The walk-out basement has large recreation room and one bedroom. There's also a luxuriously finished full bath with a granite vanity.
Conveniently located to Cranberry, Wexford, Rte. 19, I-79, and the PA Turnpike, the community also features a walking trail to Knob Hill Park. The landlord pays HOA fees. Tenant is responsible for all utilities. No smoking. All tenants 18 y/o and over will use 3rd party online application system for a credit and criminal background check. The background check fee is $50/person (non-refundable) over 18. ID is required for each applicant. Pets may be considered at landlord's discretion, and a pet fee will apply.
Owner pays HOA fees. Renter is responsible for all utilities Gas Electric Water Sewage and Trash. Deposit and First month's rent due at signing. No smoking allowed. Renter will comply with HOA rules and regulations and responsible for any fine in case of any violation. Maintenance request fee is $150 per request.
Townhouse for rent
Accepts Zillow applications
$2,900/mo
624 Edison Dr, Wexford, PA 15090
4beds
2,369sqft
Price may not include required fees and charges.
Townhouse
Available Thu Jan 15 2026
Cats, small dogs OK
Central air
In unit laundry
Attached garage parking
-- Heating
What's special
Walk-out basementLarge recreation roomOpen naturally-lit livingHuge deckEspresso cabinetsHardwood flooringWalk-in closet
- 2 days |
- -- |
- -- |
Travel times
Facts & features
Interior
Bedrooms & bathrooms
- Bedrooms: 4
- Bathrooms: 4
- Full bathrooms: 3
- 1/2 bathrooms: 1
Cooling
- Central Air
Appliances
- Included: Dishwasher, Dryer, Microwave, Oven, Refrigerator, Washer
- Laundry: In Unit
Features
- Walk In Closet
- Flooring: Carpet, Hardwood
Interior area
- Total interior livable area: 2,369 sqft
Property
Parking
- Parking features: Attached
- Has attached garage: Yes
- Details: Contact manager
Features
- Exterior features: Electricity not included in rent, Garbage not included in rent, Gas not included in rent, No Utilities included in rent, Sewage not included in rent, Walk In Closet, Water not included in rent
Details
- Parcel number: 2180P00624000000
Construction
Type & style
- Home type: Townhouse
- Property subtype: Townhouse
Building
Management
- Pets allowed: Yes
Community & HOA
Location
- Region: Wexford
Financial & listing details
- Lease term: 1 Year
Price history
| Date | Event | Price |
|---|---|---|
| 11/4/2025 | Listed for rent | $2,900$1/sqft |
Source: Zillow Rentals | ||
| 6/26/2015 | Sold | $306,825$130/sqft |
Source: | ||

