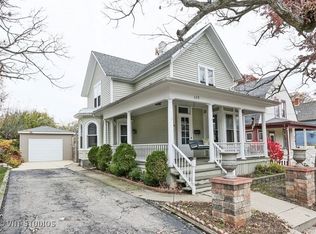Closed
$300,000
624 Eastview St, Elgin, IL 60120
4beds
1,572sqft
Single Family Residence
Built in 1900
7,367 Square Feet Lot
$307,100 Zestimate®
$191/sqft
$2,585 Estimated rent
Home value
$307,100
$276,000 - $341,000
$2,585/mo
Zestimate® history
Loading...
Owner options
Explore your selling options
What's special
Absolutely stunning rehab just completed. Workmanship is superb. 4 bedrooms with a main level bathroom. Brand new roof, plumbing, furnace, A/C unit and water tank. New flooring throughout home. New paint throughout. Basement with an additional bathroom and a laundry area. 2 car garage. A great blend of modern amenities with a vintage touch. Nothing to do but move in. Must see this home!
Zillow last checked: 8 hours ago
Listing updated: February 27, 2025 at 12:25am
Listing courtesy of:
Arthur Stec 312-848-8191,
Haus & Boden, Ltd.
Bought with:
Victoria Mullins, ABR
Haus & Boden, Ltd.
Source: MRED as distributed by MLS GRID,MLS#: 12264414
Facts & features
Interior
Bedrooms & bathrooms
- Bedrooms: 4
- Bathrooms: 2
- Full bathrooms: 2
Primary bedroom
- Features: Flooring (Wood Laminate)
- Level: Second
- Area: 210 Square Feet
- Dimensions: 15X14
Bedroom 2
- Features: Flooring (Wood Laminate)
- Level: Second
- Area: 156 Square Feet
- Dimensions: 13X12
Bedroom 3
- Features: Flooring (Wood Laminate)
- Level: Second
- Area: 100 Square Feet
- Dimensions: 10X10
Bedroom 4
- Features: Flooring (Wood Laminate)
- Level: Main
- Area: 110 Square Feet
- Dimensions: 11X10
Dining room
- Features: Flooring (Wood Laminate)
- Level: Main
- Area: 225 Square Feet
- Dimensions: 15X15
Enclosed porch
- Features: Flooring (Carpet)
- Level: Main
- Area: 88 Square Feet
- Dimensions: 11X8
Kitchen
- Features: Flooring (Wood Laminate)
- Level: Main
- Area: 180 Square Feet
- Dimensions: 15X12
Living room
- Features: Flooring (Wood Laminate)
- Level: Main
- Area: 180 Square Feet
- Dimensions: 15X12
Heating
- Natural Gas
Cooling
- Central Air
Appliances
- Included: Range, Microwave, Dishwasher, Refrigerator, Stainless Steel Appliance(s)
Features
- 1st Floor Bedroom, 1st Floor Full Bath
- Flooring: Laminate
- Basement: Unfinished,Partial
Interior area
- Total structure area: 651
- Total interior livable area: 1,572 sqft
Property
Parking
- Total spaces: 2
- Parking features: Asphalt, On Site, Detached, Garage
- Garage spaces: 2
Accessibility
- Accessibility features: No Disability Access
Features
- Stories: 2
Lot
- Size: 7,367 sqft
- Dimensions: 53 X 139
Details
- Parcel number: 0613426014
- Special conditions: None
Construction
Type & style
- Home type: SingleFamily
- Property subtype: Single Family Residence
Materials
- Roof: Asphalt
Condition
- New construction: No
- Year built: 1900
- Major remodel year: 2024
Utilities & green energy
- Sewer: Public Sewer
- Water: Public
Community & neighborhood
Location
- Region: Elgin
Other
Other facts
- Listing terms: Conventional
- Ownership: Fee Simple
Price history
| Date | Event | Price |
|---|---|---|
| 2/25/2025 | Sold | $300,000-4.7%$191/sqft |
Source: | ||
| 2/4/2025 | Contingent | $314,900$200/sqft |
Source: | ||
| 1/4/2025 | Listed for sale | $314,900$200/sqft |
Source: | ||
| 12/15/2024 | Listing removed | $314,900$200/sqft |
Source: | ||
| 10/15/2024 | Price change | $314,900-3.1%$200/sqft |
Source: | ||
Public tax history
| Year | Property taxes | Tax assessment |
|---|---|---|
| 2024 | $5,388 +3.9% | $67,323 +10.7% |
| 2023 | $5,185 +7.8% | $60,821 +9.7% |
| 2022 | $4,809 +4% | $55,458 +7% |
Find assessor info on the county website
Neighborhood: 60120
Nearby schools
GreatSchools rating
- 4/10Lords Park Elementary SchoolGrades: PK-6Distance: 0.9 mi
- 3/10Ellis Middle SchoolGrades: 7-8Distance: 0.2 mi
- 2/10Elgin High SchoolGrades: 9-12Distance: 1.3 mi
Schools provided by the listing agent
- District: 46
Source: MRED as distributed by MLS GRID. This data may not be complete. We recommend contacting the local school district to confirm school assignments for this home.

Get pre-qualified for a loan
At Zillow Home Loans, we can pre-qualify you in as little as 5 minutes with no impact to your credit score.An equal housing lender. NMLS #10287.
Sell for more on Zillow
Get a free Zillow Showcase℠ listing and you could sell for .
$307,100
2% more+ $6,142
With Zillow Showcase(estimated)
$313,242