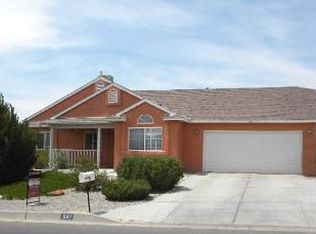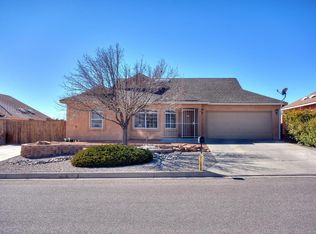Sold
Price Unknown
624 E Dennison Park Loop SE, Rio Rancho, NM 87124
3beds
1,555sqft
Single Family Residence
Built in 1996
9,583.2 Square Feet Lot
$337,000 Zestimate®
$--/sqft
$2,208 Estimated rent
Home value
$337,000
$317,000 - $357,000
$2,208/mo
Zestimate® history
Loading...
Owner options
Explore your selling options
What's special
Nestled in a serene neighborhood within the sought-after Southern Park West Community. This home offers breathtaking mountain views and enchanting sunrise and sunset vistas. Inside, a spacious great room welcomes you with a cozy fireplace. An elegant formal dining area is ideal for gatherings. Step onto covered patios featuring a fire pit for outdoor enjoyment. Thoughtful design includes built-in shelves. Recent upgrades include a newer roof, refrigerated and furnace. Fresh paint inside and out, along with new carpeting, and remodeled bathrooms adds a touch of elegance. This home is a tranquil retreat, combining natural beauty with modern comfort.
Zillow last checked: 8 hours ago
Listing updated: July 11, 2024 at 10:21am
Listed by:
Joseph L Gonzalez 505-577-7188,
Keller Williams Realty
Bought with:
Annette M Zabalza, 52959
Realty One of New Mexico
Richard R Gonzales, REC20221109
Realty One of New Mexico
Source: SWMLS,MLS#: 1040823
Facts & features
Interior
Bedrooms & bathrooms
- Bedrooms: 3
- Bathrooms: 2
- Full bathrooms: 2
Primary bedroom
- Level: Main
- Area: 209
- Dimensions: 11 x 19
Bedroom 2
- Level: Main
- Area: 120
- Dimensions: 12 x 10
Bedroom 3
- Level: Main
- Area: 110
- Dimensions: 11 x 10
Dining room
- Level: Main
- Area: 140
- Dimensions: 14 x 10
Kitchen
- Level: Main
- Area: 64
- Dimensions: 8 x 8
Living room
- Level: Main
- Area: 234
- Dimensions: 13 x 18
Heating
- Central, Forced Air
Cooling
- Refrigerated
Appliances
- Included: Free-Standing Gas Range, Disposal, Microwave, Refrigerator
- Laundry: Gas Dryer Hookup, Washer Hookup, Dryer Hookup, ElectricDryer Hookup
Features
- Ceiling Fan(s), High Speed Internet, Main Level Primary, Skylights, Tub Shower, Cable TV, Walk-In Closet(s)
- Flooring: Carpet, Tile
- Windows: Double Pane Windows, Insulated Windows, Skylight(s)
- Has basement: No
- Number of fireplaces: 1
Interior area
- Total structure area: 1,555
- Total interior livable area: 1,555 sqft
Property
Parking
- Total spaces: 2
- Parking features: Garage
- Garage spaces: 2
Accessibility
- Accessibility features: None
Features
- Levels: One
- Stories: 1
- Patio & porch: Deck
- Exterior features: Deck, Fire Pit, Hot Tub/Spa, Privacy Wall, Private Yard, Sprinkler/Irrigation
- Has spa: Yes
- Fencing: Wall
Lot
- Size: 9,583 sqft
- Dimensions: SUBD: SOUTHERN PARK WEST BLOCK: 3 LOT: 7
- Features: Landscaped, Planned Unit Development, Trees
Details
- Additional structures: Garage(s)
- Parcel number: 1011068279503
- Zoning description: R-1
Construction
Type & style
- Home type: SingleFamily
- Architectural style: Pueblo
- Property subtype: Single Family Residence
Materials
- Frame, Stucco
- Roof: Shingle
Condition
- Resale
- New construction: No
- Year built: 1996
Utilities & green energy
- Sewer: Public Sewer
- Water: Public
- Utilities for property: Cable Available, Electricity Connected, Natural Gas Connected, Sewer Connected, Water Connected
Green energy
- Energy generation: None
- Water conservation: Water-Smart Landscaping
Community & neighborhood
Security
- Security features: Security System, Smoke Detector(s)
Location
- Region: Rio Rancho
- Subdivision: Southern Park West
Other
Other facts
- Listing terms: Cash,Conventional,FHA,VA Loan
- Road surface type: Paved
Price history
| Date | Event | Price |
|---|---|---|
| 9/18/2023 | Sold | -- |
Source: | ||
| 9/3/2023 | Pending sale | $305,000$196/sqft |
Source: | ||
| 9/1/2023 | Listed for sale | $305,000$196/sqft |
Source: | ||
Public tax history
Tax history is unavailable.
Neighborhood: 87124
Nearby schools
GreatSchools rating
- 7/10Maggie Cordova Elementary SchoolGrades: K-5Distance: 0.7 mi
- 5/10Lincoln Middle SchoolGrades: 6-8Distance: 1.1 mi
- 7/10Rio Rancho High SchoolGrades: 9-12Distance: 2.2 mi
Schools provided by the listing agent
- Elementary: Maggie Cordova
- Middle: Lincoln
- High: Rio Rancho
Source: SWMLS. This data may not be complete. We recommend contacting the local school district to confirm school assignments for this home.
Get a cash offer in 3 minutes
Find out how much your home could sell for in as little as 3 minutes with a no-obligation cash offer.
Estimated market value$337,000
Get a cash offer in 3 minutes
Find out how much your home could sell for in as little as 3 minutes with a no-obligation cash offer.
Estimated market value
$337,000

