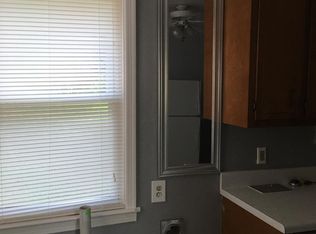Closed
$213,000
624 Dover Rd, Clarksville, TN 37042
3beds
1,025sqft
Single Family Residence, Residential
Built in 1955
0.38 Acres Lot
$214,300 Zestimate®
$208/sqft
$1,230 Estimated rent
Home value
$214,300
$204,000 - $225,000
$1,230/mo
Zestimate® history
Loading...
Owner options
Explore your selling options
What's special
*** MUST SEE!!! This three bedroom, one-level brick home has been completely renovated and has a backyard workshop / storage building that will meet all your storage needs! Step inside this updated home with new paint, new flooring and new interior light fixtures throughout. The open layout is great for entertaining and showcases an eat-in kitchen with all new stainless steel appliances and bright white cabinets. The bathroom of this home is also all new and features a combination tub/shower with a stylish upgraded tile surround. Exterior features include new windows, metal roof, aluminum soffit and fascia, new entry and side door, new exterior light fixtures and a flat, level lot! The front of the home has a nicely sized driveway, plus covered parking for two cars and a garage. The large, fully fenced backyard offers plenty of space for outdoor activities and includes a huge workshop / storage building, an additional permanent storage building, a storage shed that conveys and a garden area! Don’t miss this one!!
Zillow last checked: 8 hours ago
Listing updated: July 09, 2025 at 12:01pm
Listing Provided by:
Elyse Lorraine Rasmussen 909-973-7164,
Horizon Realty & Management
Bought with:
Elyse Lorraine Rasmussen, 374371
Horizon Realty & Management
Source: RealTracs MLS as distributed by MLS GRID,MLS#: 2815925
Facts & features
Interior
Bedrooms & bathrooms
- Bedrooms: 3
- Bathrooms: 1
- Full bathrooms: 1
- Main level bedrooms: 3
Heating
- Central
Cooling
- Central Air
Appliances
- Included: Electric Oven, Electric Range, Microwave, Refrigerator, Stainless Steel Appliance(s)
- Laundry: Electric Dryer Hookup, Washer Hookup
Features
- Primary Bedroom Main Floor
- Flooring: Carpet, Other
- Basement: Crawl Space
- Has fireplace: No
Interior area
- Total structure area: 1,025
- Total interior livable area: 1,025 sqft
- Finished area above ground: 1,025
Property
Parking
- Total spaces: 5
- Parking features: Garage Faces Side, Detached, Concrete
- Garage spaces: 1
- Carport spaces: 2
- Covered spaces: 3
- Uncovered spaces: 2
Features
- Levels: One
- Stories: 1
- Patio & porch: Patio
- Fencing: Back Yard
Lot
- Size: 0.38 Acres
- Features: Level
Details
- Parcel number: 063054H B 01600 00008054H
- Special conditions: Standard
Construction
Type & style
- Home type: SingleFamily
- Property subtype: Single Family Residence, Residential
Materials
- Brick
- Roof: Metal
Condition
- New construction: No
- Year built: 1955
Utilities & green energy
- Sewer: Public Sewer
- Water: Public
- Utilities for property: Water Available
Community & neighborhood
Security
- Security features: Smoke Detector(s)
Location
- Region: Clarksville
- Subdivision: Boyd Acres
Price history
| Date | Event | Price |
|---|---|---|
| 7/9/2025 | Sold | $213,000-3.2%$208/sqft |
Source: | ||
| 5/25/2025 | Contingent | $220,000$215/sqft |
Source: | ||
| 5/14/2025 | Listed for sale | $220,000$215/sqft |
Source: | ||
| 5/8/2025 | Contingent | $220,000$215/sqft |
Source: | ||
| 5/1/2025 | Price change | $220,000-2.2%$215/sqft |
Source: | ||
Public tax history
| Year | Property taxes | Tax assessment |
|---|---|---|
| 2024 | $1,617 +26.2% | $54,250 +78.7% |
| 2023 | $1,281 | $30,350 |
| 2022 | $1,281 | $30,350 |
Find assessor info on the county website
Neighborhood: 37042
Nearby schools
GreatSchools rating
- 4/10Liberty Elementary SchoolGrades: PK-5Distance: 1.2 mi
- 6/10New Providence Middle SchoolGrades: 6-8Distance: 1.6 mi
- 4/10Northwest High SchoolGrades: 9-12Distance: 1.5 mi
Schools provided by the listing agent
- Elementary: Liberty Elementary
- Middle: New Providence Middle
- High: Northwest High School
Source: RealTracs MLS as distributed by MLS GRID. This data may not be complete. We recommend contacting the local school district to confirm school assignments for this home.
Get a cash offer in 3 minutes
Find out how much your home could sell for in as little as 3 minutes with a no-obligation cash offer.
Estimated market value
$214,300
