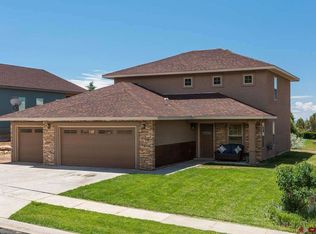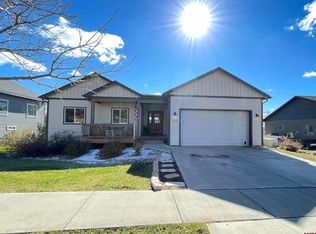For Sale by Owner (970) 749-5269. This is a beautiful, bright, spacious, two-level home located in the highly desired Dove Ranch subdivision of Bayfield, CO. It has 3,093 sq. ft., and was completed in 2019. There are vaulted ceilings on the main level and an abundance of natural light throughout. The main level boasts a formal dining area in front of the house easily converted to a 4th bedroom as well as a separate open-concept kitchen/family room. The kitchen has granite countertops, walk-in pantry, tile floor, and stainless steel appliances. This combined living area connects to a beautiful large deck that is perfect for year round BBQ's and entertaining, The main level also features a large master suite/bath, a second bedroom, full bathroom, laundry room as well as an attached 2-Car garage. A few steps downstairs to a walkout level, you'll find a very large bright space for a family room, work-out area, game-room, or whatever suits your needs. There is also a third bedroom and full bath on the lower level that is adjacent to a covered patio that is open to the backyard. The home has A/C and the front and back yards include in-ground sprinklers. This home is 20 minutes from Durango and close to recreation areas in the beautiful San Juan National Forest including Vallecito Lake, Lemon Dam, Wolf Creek and Purgatory Ski areas.
This property is off market, which means it's not currently listed for sale or rent on Zillow. This may be different from what's available on other websites or public sources.


