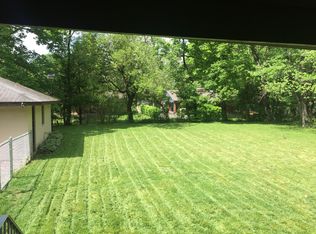Sold for $300,000
$300,000
624 Country Club Rd, Louisville, KY 40206
3beds
1,392sqft
Single Family Residence
Built in 2017
6,098.4 Square Feet Lot
$314,500 Zestimate®
$216/sqft
$2,185 Estimated rent
Home value
$314,500
$299,000 - $330,000
$2,185/mo
Zestimate® history
Loading...
Owner options
Explore your selling options
What's special
Only six years young, this adorable 3 bedroom, 2 bath ranch home just might be the one you have been waiting for! A short drive to city conveniences as well as shops and restaurants along Brownsboro Road and Frankfort Avenue. From the moment you enter through the stylish craftsman front door you will be delighted by neutral colors, extra accents like tray ceilings and crown molding, ceiling fan light fixtures in all the bedrooms and living room, lovely LVP flooring throughout most of the home and the easy open flow. The large primary bedroom offers a walk-in closet and a wonderful ensuite with sliding barn door, tile flooring, single vanity, and a walk-in shower. Past the primary bedroom is the spacious living room where a beautiful white tiled gas fireplace captures your attention. The other two bedrooms are good size and have carpet flooring. A full bath with tile flooring is situated in between the two bedrooms. The dining area connects to the fabulous kitchen which boasts white cabinetry, granite counters, tile backsplash and stainless steel appliances that remain. A combination pantry/laundry room is next to the kitchen. Off the dining room area is a sliding glass back door that leads to your sizable deck and fenced yard where you can relax and fire up the grill with friends and family. A one car garage at the front of the home completes this impressive property! Don't miss it schedule your private showing today!
Zillow last checked: 8 hours ago
Listing updated: January 27, 2025 at 04:58am
Listed by:
Elizabeth Ohlmann 502-797-6215,
Schuler Bauer Real Estate Services ERA Powered
Bought with:
Patti A Beard, 261941
Nest Realty
Source: GLARMLS,MLS#: 1629502
Facts & features
Interior
Bedrooms & bathrooms
- Bedrooms: 3
- Bathrooms: 2
- Full bathrooms: 2
Primary bedroom
- Level: First
Bedroom
- Level: First
Bedroom
- Level: First
Primary bathroom
- Level: First
Full bathroom
- Level: First
Dining area
- Level: First
Kitchen
- Description: Eat-In
- Level: First
Laundry
- Level: First
Living room
- Level: First
Heating
- Forced Air, Natural Gas
Cooling
- Central Air
Features
- Basement: None
- Number of fireplaces: 1
Interior area
- Total structure area: 1,392
- Total interior livable area: 1,392 sqft
- Finished area above ground: 1,392
- Finished area below ground: 0
Property
Parking
- Total spaces: 1
- Parking features: Attached, Entry Front, Driveway
- Attached garage spaces: 1
- Has uncovered spaces: Yes
Features
- Stories: 1
- Patio & porch: Deck
- Fencing: Full,Wood,Chain Link
Lot
- Size: 6,098 sqft
- Features: Level
Details
- Parcel number: 088R00100000
Construction
Type & style
- Home type: SingleFamily
- Architectural style: Ranch
- Property subtype: Single Family Residence
Materials
- Vinyl Siding
- Foundation: Crawl Space, Concrete Blk
- Roof: Shingle
Condition
- Year built: 2017
Utilities & green energy
- Sewer: Public Sewer
- Water: Public
- Utilities for property: Electricity Connected, Natural Gas Connected
Community & neighborhood
Location
- Region: Louisville
- Subdivision: University Place
HOA & financial
HOA
- Has HOA: No
Price history
| Date | Event | Price |
|---|---|---|
| 2/27/2023 | Sold | $300,000+0%$216/sqft |
Source: | ||
| 2/2/2023 | Pending sale | $299,900$215/sqft |
Source: | ||
| 1/28/2023 | Contingent | $299,900$215/sqft |
Source: | ||
| 1/26/2023 | Listed for sale | $299,900+60.5%$215/sqft |
Source: | ||
| 4/19/2017 | Sold | $186,835+1145.6%$134/sqft |
Source: Public Record Report a problem | ||
Public tax history
| Year | Property taxes | Tax assessment |
|---|---|---|
| 2021 | $2,586 +0.7% | $178,080 -4.7% |
| 2020 | $2,567 | $186,840 |
| 2019 | $2,567 +3.8% | $186,840 |
Find assessor info on the county website
Neighborhood: Clifton Heights
Nearby schools
GreatSchools rating
- 6/10Chenoweth Elementary SchoolGrades: PK-5Distance: 1.6 mi
- 9/10Meyzeek Middle SchoolGrades: 6-8Distance: 3.2 mi
- 1/10Waggener High SchoolGrades: 9-12Distance: 3.6 mi
Get pre-qualified for a loan
At Zillow Home Loans, we can pre-qualify you in as little as 5 minutes with no impact to your credit score.An equal housing lender. NMLS #10287.
Sell for more on Zillow
Get a Zillow Showcase℠ listing at no additional cost and you could sell for .
$314,500
2% more+$6,290
With Zillow Showcase(estimated)$320,790
