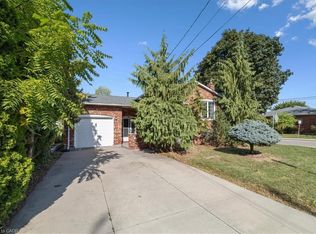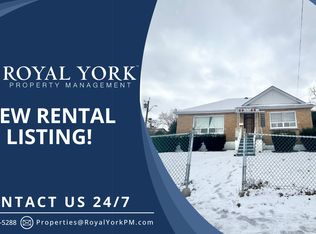Sold for $745,900 on 07/03/25
C$745,900
624 Cochrane Rd S, Hamilton, ON L8K 3H6
3beds
1,082sqft
Single Family Residence, Residential
Built in 1961
5,522.52 Square Feet Lot
$-- Zestimate®
C$689/sqft
C$2,819 Estimated rent
Home value
Not available
Estimated sales range
Not available
$2,819/mo
Loading...
Owner options
Explore your selling options
What's special
Welcome to 624 Cochrane Rd. South in the desirable ROSEDALE neighbourhood. A beautiful brick BUNGALOW meticulously maintained by the same owner for years. Features FINISHED BASEMENT with side entrance, lots of windows and natural light, laminate flooring in family room, 3-piece bathroom and kitchen finished with ceramics. Great in-law set up. On the main floor, there is a living room and three bedrooms finished with gleaming HARDWOOD floors. 4 piece bathroom. Cozy gas FIREPLACE in living room. Oak kitchen cabinets with built-in stove ' Miele' top, built-in oven & Dishwasher. Stainless steel fridge. Ceramic floors in Kitchen ,dinette & bathroom. 4 pc bathroom with natural light from solar tube. Vinyl CALIFORNIA SHUTTERS, central AC, 100 Amp service. Backwater valve. Well manicure FENCED YARD with view of escarpment. GARAGE & CARPORT , Concrete driveway allow plenty of parking for up to 8 vehicles. Fabulous location Close to King's Forest Golf Course & Rosedale Arena. Convenient for hikes along the escarpment. All measurements approx.
Zillow last checked: 8 hours ago
Listing updated: August 21, 2025 at 11:58am
Listed by:
J. Michael Ricottone, Broker of Record,
SELLECT J. Michael Real Estate Ltd.
Source: ITSO,MLS®#: 40721886Originating MLS®#: Cornerstone Association of REALTORS®
Facts & features
Interior
Bedrooms & bathrooms
- Bedrooms: 3
- Bathrooms: 2
- Full bathrooms: 2
- Main level bathrooms: 1
- Main level bedrooms: 3
Other
- Level: Main
Bedroom
- Level: Main
Bedroom
- Level: Main
Bathroom
- Features: 4-Piece
- Level: Main
Bathroom
- Features: 3-Piece
- Level: Basement
Dinette
- Level: Main
Eat in kitchen
- Level: Basement
Family room
- Level: Basement
Foyer
- Level: Main
Kitchen
- Level: Main
Laundry
- Level: Basement
Living room
- Description: cozy gas fireplace
- Level: Main
Storage
- Level: Basement
Heating
- Fireplace-Gas, Forced Air
Cooling
- Central Air
Appliances
- Included: Water Heater, Dishwasher, Refrigerator, Washer
- Laundry: Lower Level
Features
- Auto Garage Door Remote(s), Water Meter
- Basement: Separate Entrance,Full,Partially Finished
- Has fireplace: Yes
- Fireplace features: Gas
Interior area
- Total structure area: 1,812
- Total interior livable area: 1,082 sqft
- Finished area above ground: 1,082
- Finished area below ground: 730
Property
Parking
- Total spaces: 6
- Parking features: Detached Garage, Garage Door Opener, Concrete, Carport, Front Yard Parking
- Garage spaces: 1
- Uncovered spaces: 5
Features
- Frontage type: West
- Frontage length: 50.10
Lot
- Size: 5,522 sqft
- Dimensions: 50.1 x 110.23
- Features: Urban, Rectangular, Near Golf Course, Highway Access, Place of Worship, Public Transit, Schools
- Topography: Level
Details
- Parcel number: 171060114
- Zoning: C
Construction
Type & style
- Home type: SingleFamily
- Architectural style: Bungalow
- Property subtype: Single Family Residence, Residential
Materials
- Brick Veneer
- Foundation: Concrete Block
- Roof: Asphalt Shing
Condition
- 51-99 Years
- New construction: No
- Year built: 1961
Utilities & green energy
- Sewer: Sewer (Municipal)
- Water: Municipal
Community & neighborhood
Security
- Security features: Smoke Detector, Alarm System, Smoke Detector(s)
Location
- Region: Hamilton
Price history
| Date | Event | Price |
|---|---|---|
| 7/3/2025 | Sold | C$745,900C$689/sqft |
Source: ITSO #40721886 Report a problem | ||
Public tax history
Tax history is unavailable.
Neighborhood: Rosedale
Nearby schools
GreatSchools rating
No schools nearby
We couldn't find any schools near this home.

