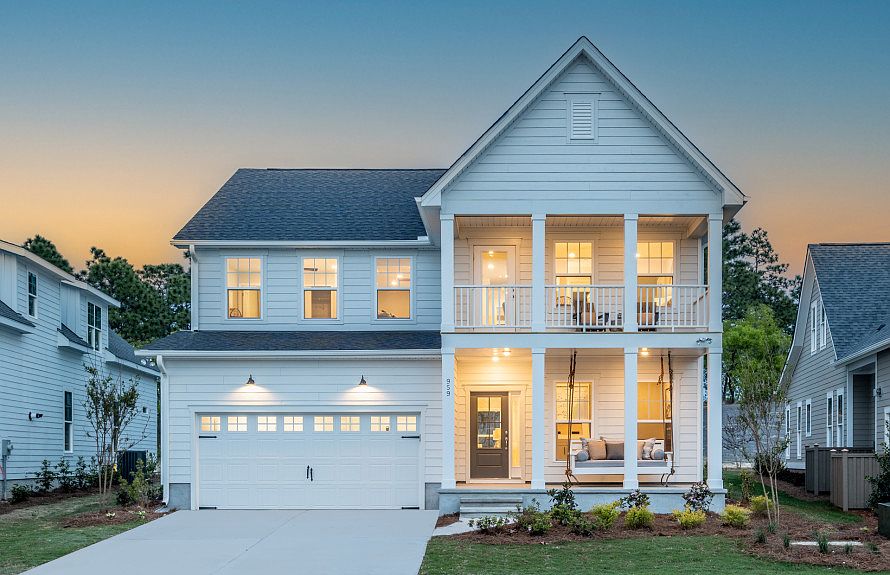Welcome to the Stonebrook in the award-winning community of Riverlights! This home features 5 bedrooms and 3 bathrooms with over 2,500 sq ft. Featuring an open floor plan; plus, a first-floor owner's suite and guest suite! Three more bedrooms are located on the second floor along with a full bathroom and large loft that is perfect as a second gathering room. The owner's suite sits off the gathering space on the main level and has its own lovely owner's bathroom with a frameless walk-in shower, large double vanity, and a large walk-in closet. In the outstanding gourmet kitchen, you will see quartz countertops, tiled backsplash, an
oversized island, and a walk-in pantry. Beside the kitchen is a nice café area to sit and enjoy family time, as well as a large gathering room to relax at the end of the day. The open floor plan offers an expansive feeling and provides the opportunity to spend more quality time with family. In this gathering space, a 4' extension was added as well as a screened-in patio. Toward the front of the home, the flex room has been converted to a guest suite with a full bathroom adjacent, so your guests feel like they have their own private space. Upstairs is a large loft that can be used for a variety of things—possibly a second gathering room or playroom. Around the loft are three bedrooms and a bathroom. With plenty of indoor space, the nice patio area, and all the upgrades, this home is likely the one you have been searching for! You won't want to miss the opportunity to see this beautiful Stonebrook! Visit us at our on-site model homes to see all we have to offer: 959 Trisail Terrace!
Pending
$642,980
624 Cobalt Lane #608, Wilmington, NC 28412
5beds
2,795sqft
Single Family Residence
Built in 2024
6,534 sqft lot
$630,000 Zestimate®
$230/sqft
$145/mo HOA
- 276 days
- on Zillow |
- 153 |
- 7 |
Zillow last checked: 7 hours ago
Listing updated: May 22, 2025 at 07:02am
Listed by:
Creig E Northrop 910-250-9677,
Northrop Realty
Source: Hive MLS,MLS#: 100465440
Travel times
Schedule tour
Select your preferred tour type — either in-person or real-time video tour — then discuss available options with the builder representative you're connected with.
Select a date
Facts & features
Interior
Bedrooms & bathrooms
- Bedrooms: 5
- Bathrooms: 3
- Full bathrooms: 3
Primary bedroom
- Level: Main
- Area: 196.43
- Dimensions: 15.11 x 13.00
Bedroom 2
- Level: Second
- Area: 127
- Dimensions: 12.70 x 10.00
Bedroom 3
- Level: Second
- Area: 219.78
- Dimensions: 11.10 x 19.80
Bedroom 4
- Level: Second
- Area: 167.4
- Dimensions: 13.50 x 12.40
Bedroom 5
- Description: Guest Suite
- Level: Main
- Area: 133.38
- Dimensions: 11.70 x 11.40
Family room
- Level: Main
- Area: 268.8
- Dimensions: 19.20 x 14.00
Other
- Description: Loft
- Level: Second
- Area: 295.91
- Dimensions: 12.70 x 23.30
Other
- Description: Patio
- Level: Main
- Area: 108.81
- Dimensions: 8.30 x 13.11
Other
- Description: Cafe
- Level: Main
- Area: 138.47
- Dimensions: 15.20 x 9.11
Other
- Description: Screened Lanai
- Area: 120
- Dimensions: 12.00 x 10.00
Heating
- Forced Air, Natural Gas
Cooling
- Central Air
Features
- Master Downstairs, Kitchen Island, Pantry, Walk-in Shower
- Basement: None
Interior area
- Total structure area: 2,795
- Total interior livable area: 2,795 sqft
Property
Parking
- Total spaces: 2
- Parking features: Attached
- Has attached garage: Yes
Features
- Levels: Two
- Stories: 2
- Patio & porch: Covered, Patio, Screened
- Fencing: None
Lot
- Size: 6,534 sqft
Details
- Parcel number: R07000008064000
- Zoning: R-7
Construction
Type & style
- Home type: SingleFamily
- Property subtype: Single Family Residence
Materials
- Fiber Cement, Wood Frame
- Foundation: Slab
- Roof: Shingle
Condition
- New construction: Yes
- Year built: 2024
Details
- Builder name: Pulte Homes
Utilities & green energy
- Sewer: Community Sewer
- Water: Community Water
- Utilities for property: Natural Gas Connected
Community & HOA
Community
- Security: Smoke Detector(s)
- Subdivision: Riverlights
HOA
- Has HOA: Yes
- Amenities included: Clubhouse, Pool, Fitness Center, Sidewalk, Trail(s)
- HOA fee: $1,740 annually
- HOA name: Premier Management Company
- HOA phone: 910-679-3012
Location
- Region: Wilmington
Financial & listing details
- Price per square foot: $230/sqft
- Date on market: 9/10/2024
- Listing terms: Cash,Conventional
- Road surface type: Paved
About the community
PondParkCommunityCenter
Living in a new Pulte home means enjoying all that life has to offer in the master-planned Riverlights community. Conveniently located on the Cape Fear River, homeowners are close to major commuting routes, sunny beaches, Downtown Wilmington, restaurants in walking and golf cart distance, plenty of amenities and endless entertainment.
Source: Pulte

