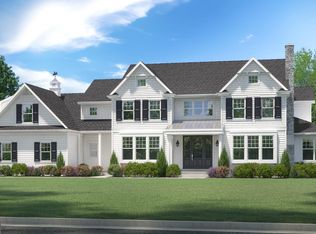CONTACT US AT 215 205 9958. Welcome to 624 Cedar Lane in Villanova, the perfect home for a busy, active family that likes to entertain. This spacious, fabulous fully renovated home sits on quiet street with incredible 1+/- acre level lot in an established Main Line neighborhood, close to 476, 76 & minutes to CC and KOP. WWW.RELUCTANTGOURMET.COM/624CEDAR With six bedrooms, six full baths, powder room, and full finished basement this fully renovated home offers just the right amount of space for a growing family. Enter this beautiful stone colonial into the 2 story Center Hall with skylight that bathes the home with sunlight. The stunning kitchen is a gourmand’s delight with crafted cabinets, granite tops, center island with butler’s sink, and top of the line appliances. Around the corner and across from the breakfast area you’ll find a pantry with an ice maker, second refrigerator, oven, and dishwasher, leading to a 550-bottle temperature-controlled wine room with windows facing the formal dining room. A granite-top buffet separates the kitchen and breakfast area and opens onto a spacious, high-ceiling family room with French doors leading to large patio area that extends to an outdoor fireplace and wood burning pizza oven housed under a wisteria-covered pergola. The Family room is bonused with a large breakfast bar with granite top. Formal living room has gas fireplace, large bay window and a paneled wall with secret door leading to private office with built in desk and bookcases. The first floor also features a mudroom, a second office, powder room, and a large bedroom suite with California closets and wheelchair-friendly en-suite bathroom. The front stairs lead to the upstairs bedrooms including an incredible Main bedroom with his & her spacious closets, a WOW main Bath with jacuzzi tub, radiant heated tile floor and large seamless glass door shower & double vanities. In addition to the Main bedroom, the upstairs features a guest bedroom with private bath, two bedrooms adjoined by a jack-and-jill bath, a spacious laundry room with sink and hideaway ironing board, plus generous linen closets. A back staircase accesses a mother-in-law suite above the heated garage, as well as the Main bedroom. The home was fully renovated in 2010 to provide disability access.
This property is off market, which means it's not currently listed for sale or rent on Zillow. This may be different from what's available on other websites or public sources.

