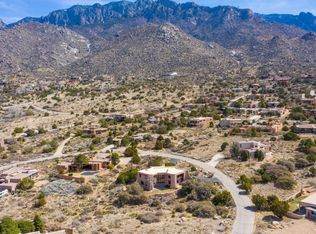Great location, Incredible Views One level 3 bdrm,3 bath Sandia Heights home. Enjoy unobstructed 270-degree views of mtns & the city & 1250 SF of covered patio space. This home has an excellent floor plan featuring 2 Master Suites, open kitchen, living room w/ fireplace & dining room. Living/Dining area feature huge Pella windows facing west to allow for spectacular views & sunsets. Low maintenance metal roof & one-foot thick insulated concrete walls make this a very well-constructed/attractive home. Home features in-floor radiant heat & refrigerated A/C. Kitchen hosts a walk out to a covered patio & a gorgeous walled backyard w/your own outdoor fireplace and spectacular views! Enjoy a heated 250sq.ft sunroom (not incl in sq ft). Oversized 3 car garage finished w/storage & work shop.
This property is off market, which means it's not currently listed for sale or rent on Zillow. This may be different from what's available on other websites or public sources.
