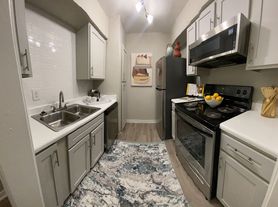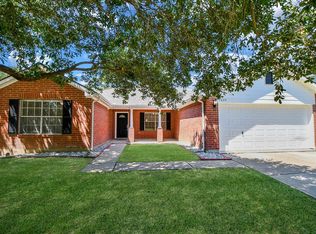Welcome to this beautifully designed Perry Homes residence, offering the perfect blend of luxury, functionality, and community living. This 4-bedroom, 3-bathroom home includes a dedicated home office and is nestled in a GATED SECTION in the premier master-planned community of Sunterra. The home features a spacious open-concept layout with a large, chef-inspired kitchen complete with abundant cabinetry, sleek countertops, and a center island that flows seamlessly into the dining and living areas. A cozy gas fireplace adds warmth and ambiance, perfect for gatherings or relaxing evenings at home. Enjoy the convenience of walking to the newly opened elementary school, zoned to the highly acclaimed Katy ISD. Relish in the world-class amenities just minutes from your door including the Crystal Lagoon, tennis courts, soccer fields, a dog park, and miles of scenic walking trails. Minutes from I-10 and 99, easy for commuting. Near dining and shopping.
Copyright notice - Data provided by HAR.com 2022 - All information provided should be independently verified.
House for rent
$2,900/mo
624 Cape Capri Dr, Katy, TX 77493
4beds
2,551sqft
Price may not include required fees and charges.
Singlefamily
Available now
No pets
Electric, ceiling fan
Electric dryer hookup laundry
2 Attached garage spaces parking
Natural gas, fireplace
What's special
Cozy gas fireplaceSleek countertopsChef-inspired kitchenCenter islandAbundant cabinetryOpen-concept layout
- 55 days |
- -- |
- -- |
Travel times
Looking to buy when your lease ends?
Consider a first-time homebuyer savings account designed to grow your down payment with up to a 6% match & a competitive APY.
Facts & features
Interior
Bedrooms & bathrooms
- Bedrooms: 4
- Bathrooms: 3
- Full bathrooms: 3
Rooms
- Room types: Office
Heating
- Natural Gas, Fireplace
Cooling
- Electric, Ceiling Fan
Appliances
- Included: Dishwasher, Disposal, Microwave, Oven, Refrigerator, Stove
- Laundry: Electric Dryer Hookup, Gas Dryer Hookup, Hookups, Washer Hookup
Features
- Ceiling Fan(s), En-Suite Bath, High Ceilings, Walk-In Closet(s)
- Flooring: Carpet, Tile
- Has fireplace: Yes
Interior area
- Total interior livable area: 2,551 sqft
Property
Parking
- Total spaces: 2
- Parking features: Attached, Covered
- Has attached garage: Yes
- Details: Contact manager
Features
- Stories: 1
- Exterior features: Architecture Style: Contemporary/Modern, Attached, Clubhouse, Controlled Access, Electric Dryer Hookup, En-Suite Bath, Fitness Center, Garage Door Opener, Gas Dryer Hookup, Gas Log, Heating: Gas, High Ceilings, Insulated/Low-E windows, Jogging Path, Lot Features: Subdivided, Park, Patio/Deck, Pet Park, Pets - No, Pickleball Court, Picnic Area, Playground, Pool, Sprinkler System, Subdivided, Tennis Court(s), Trash Pick Up, Utility Room, Walk-In Closet(s), Washer Hookup
Details
- Parcel number: 800006003016000
Construction
Type & style
- Home type: SingleFamily
- Property subtype: SingleFamily
Condition
- Year built: 2022
Community & HOA
Community
- Features: Clubhouse, Fitness Center, Gated, Playground, Tennis Court(s)
HOA
- Amenities included: Fitness Center, Tennis Court(s)
Location
- Region: Katy
Financial & listing details
- Lease term: Long Term
Price history
| Date | Event | Price |
|---|---|---|
| 9/12/2025 | Listed for rent | $2,900-3.3%$1/sqft |
Source: | ||
| 9/10/2025 | Listing removed | $3,000$1/sqft |
Source: | ||
| 8/2/2025 | Price change | $3,000-13%$1/sqft |
Source: | ||
| 7/11/2025 | Listed for rent | $3,450+15%$1/sqft |
Source: | ||
| 4/21/2023 | Listing removed | -- |
Source: | ||

