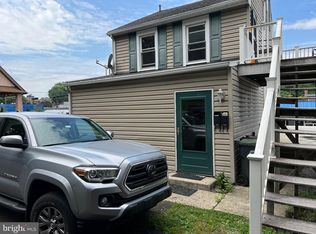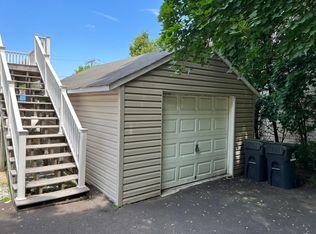Charming, single family home located on one of Phoenixville's most sought after streets! Enter the home into the living room that opens into the sun drenched dining room. Eat-in kitchen offers a double sink, new oven, laminate floors and a door which leads to the back patio and the fenced in backyard where you can barbecue and entertain. Upper level master bedroom boasts new carpeting and 3 large closets for all your storage needs! Two additional bedrooms and a full bath with tub/shower completes the upper level. On the side of the home you will also find 3 deeded parking spots and more for visitors. Another great update of this home is a brand new roof with a 15 year warranty that will be passed on to its new owners! This home is just a stroll away from all the local shopping and dining Phoenixville has to offer. Make this home yours!
This property is off market, which means it's not currently listed for sale or rent on Zillow. This may be different from what's available on other websites or public sources.

