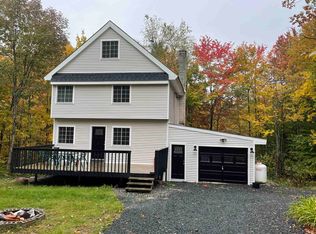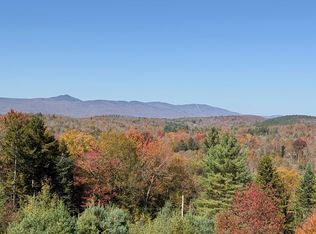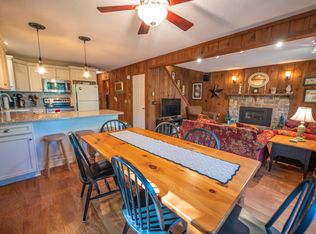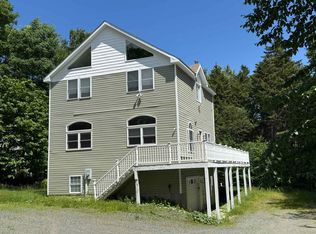Spacious 6-Bedroom Ski & Lake Home in Vermont – Perfect for All Seasons Escape to the beauty of Vermont in this stunning 6-bedroom, 4-bathroom retreat—perfectly situated for year-round adventure between the slopes and the lake. While you’re gathering with loved ones, this warm and welcoming home offers space, style, and all the comforts you need to relax and reconnect. Inside, enjoy a chef’s kitchen outfitted with high-end appliances and plenty of space for preparing memorable meals. After a day on the mountain or by the water, cozy up around the wood-burning fireplace in the inviting living room, designed for après-ski lounging. With six generously sized bedrooms and four full bathrooms, there’s room for everyone to spread out in comfort. The layout is ideal for multi-generational gatherings, ski weekends, or summer getaways. Located in between Mt Snow and Lake Whitingham this home is a true four-season haven—whether you’re carving powder in winter, hiking or boating in summer, or enjoying foliage and fresh air in between. The property has a septic design for 4 bedrooms, but the house has 6 bedrooms as evidenced by the property cards from both 2019 and 2024. The septic has not failed.
Active under contract
Listed by:
Jason Saphire,
www.HomeZu.com 877-249-5478
Price cut: $54K (11/7)
$466,000
624 Boyd Hill Road, Wilmington, VT 05363
6beds
2,766sqft
Est.:
Single Family Residence
Built in 1989
2 Acres Lot
$450,500 Zestimate®
$168/sqft
$-- HOA
What's special
Wood-burning fireplaceSix generously sized bedroomsHigh-end appliances
- 213 days |
- 313 |
- 17 |
Zillow last checked: 8 hours ago
Listing updated: November 17, 2025 at 08:06am
Listed by:
Jason Saphire,
www.HomeZu.com 877-249-5478
Source: PrimeMLS,MLS#: 5040302
Facts & features
Interior
Bedrooms & bathrooms
- Bedrooms: 6
- Bathrooms: 4
- Full bathrooms: 3
- 1/2 bathrooms: 1
Heating
- Baseboard
Cooling
- Other
Appliances
- Included: Gas Cooktop, Dishwasher, Disposal, Dryer, Range Hood, Freezer, Microwave, Refrigerator, Washer, Gas Stove
- Laundry: 2nd Floor Laundry
Features
- Ceiling Fan(s), Dining Area, Kitchen Island, Primary BR w/ BA, Indoor Storage, Vaulted Ceiling(s)
- Flooring: Carpet, Hardwood
- Windows: Screens
- Has basement: No
- Number of fireplaces: 1
- Fireplace features: Wood Burning, 1 Fireplace
- Furnished: Yes
Interior area
- Total structure area: 2,766
- Total interior livable area: 2,766 sqft
- Finished area above ground: 2,766
- Finished area below ground: 0
Property
Parking
- Parking features: Gravel, Driveway
- Has uncovered spaces: Yes
Features
- Levels: 3
- Stories: 3
- Exterior features: Deck, Shed
- Fencing: Full
Lot
- Size: 2 Acres
- Features: Landscaped, Level, Ski Area
Details
- Parcel number: 76224211620
- Zoning description: Residential
Construction
Type & style
- Home type: SingleFamily
- Architectural style: Other
- Property subtype: Single Family Residence
Materials
- Wood Frame
- Foundation: Concrete
- Roof: Asphalt Shingle
Condition
- New construction: No
- Year built: 1989
Utilities & green energy
- Electric: Circuit Breakers, Generator
- Sewer: Septic Tank
- Utilities for property: Cable Available, Propane, Phone Available
Community & HOA
Community
- Security: Security, Carbon Monoxide Detector(s), Security System, Smoke Detector(s)
Location
- Region: Wilmington
Financial & listing details
- Price per square foot: $168/sqft
- Tax assessed value: $340,640
- Annual tax amount: $7,586
- Date on market: 5/11/2025
Estimated market value
$450,500
$428,000 - $473,000
$4,944/mo
Price history
Price history
| Date | Event | Price |
|---|---|---|
| 11/7/2025 | Price change | $466,000-10.4%$168/sqft |
Source: | ||
| 7/11/2025 | Price change | $520,000-6.3%$188/sqft |
Source: | ||
| 6/26/2025 | Price change | $555,000-7.3%$201/sqft |
Source: | ||
| 5/11/2025 | Listed for sale | $599,000-1.8%$217/sqft |
Source: | ||
| 5/2/2025 | Listing removed | $610,000$221/sqft |
Source: | ||
Public tax history
Public tax history
| Year | Property taxes | Tax assessment |
|---|---|---|
| 2024 | -- | $543,060 +59.4% |
| 2023 | -- | $340,640 |
| 2022 | -- | $340,640 |
Find assessor info on the county website
BuyAbility℠ payment
Est. payment
$2,696/mo
Principal & interest
$1807
Property taxes
$726
Home insurance
$163
Climate risks
Neighborhood: 05363
Nearby schools
GreatSchools rating
- 5/10Deerfield Valley Elementary SchoolGrades: PK-5Distance: 3.2 mi
- 5/10Twin Valley Middle High SchoolGrades: 6-12Distance: 3.9 mi
- Loading



