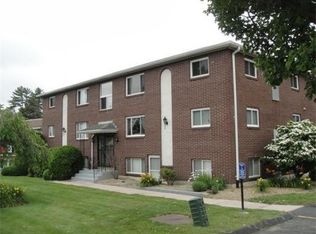MULTIPLE OFFERS - OFFER DEADLINE: 09/09 5 PM. Fantastic condo move-in ready! It's a good size unit in a great condo complex located in a nice area of Marlborough by the Sudbury line. The Sheffield Court is very well managed with 19 security cameras and an excellent financial balance sheet. The low condo fee includes heat, hot water, and pool access. The patio slider was replaced in 2018, wall A/C replaced in 2016, newer appliances, and solid wood cabinets. There's a lot of closet space and extra storage in the attic. It's a 2nd-floor corner unit with a private balcony in a 3 level building. Enjoy the picnic area with BBQ grills by the pool and play area. The laundry is conveniently located in the building. Two parking stickers per unit, plus a lot of visitor spaces for your guests. It's also walking distance to shopping. Quick access to the unit from the lower traffic end of the parking lot. Great for an owner occupant or rental investment!
This property is off market, which means it's not currently listed for sale or rent on Zillow. This may be different from what's available on other websites or public sources.
