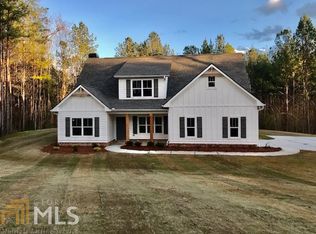Closed
$625,000
624 Bexley Rd, Moreland, GA 30259
4beds
2,740sqft
Single Family Residence
Built in 2020
5.58 Acres Lot
$620,900 Zestimate®
$228/sqft
$2,856 Estimated rent
Home value
$620,900
$565,000 - $683,000
$2,856/mo
Zestimate® history
Loading...
Owner options
Explore your selling options
What's special
If you are looking for a truly beautiful, country setting home in Moreland, you have found the perfect place! This 4 Bedroom 3 Full Bath home with a full unfinished basement, is situated on 5.5 +/- private acres. And the wow feature is how well the owners have maintained this home and property, it is better than brand new! As you walk in the door, the foyer will lead you to a lovely guest suite with full bath, formal dining room, open concept living room and entertaining gourmet kitchen with designer colors, lighting, lovely cabinets, oversized island, breakfast room, and mudroom. The owner's suite overlooks the lovely private backyard, and the bath is stunning! The rear stairs will lead you to, 2 additional oversized guest rooms, full bath, and bonus room. Now let's talk about the basement (WOW) the sky is the limit here, separate entry, storage room, framed perfectly for your own design. The exterior features and amazing covered back porch with rear stairs and a grilling porch. This is the perfect spot to start and end your day! The owners have added additional concrete for great parking, storage building, septic has been pumped.
Zillow last checked: 8 hours ago
Listing updated: June 17, 2025 at 05:21am
Listed by:
Aimee McBrier 4046067337,
Pathfinder Realty
Bought with:
Dana Millians, 203383
Keller Williams Realty Atl. Partners
Source: GAMLS,MLS#: 10477339
Facts & features
Interior
Bedrooms & bathrooms
- Bedrooms: 4
- Bathrooms: 3
- Full bathrooms: 3
- Main level bathrooms: 2
- Main level bedrooms: 2
Dining room
- Features: Seats 12+, Separate Room
Kitchen
- Features: Breakfast Room, Kitchen Island, Pantry, Solid Surface Counters
Heating
- Central, Electric
Cooling
- Ceiling Fan(s), Central Air, Electric, Zoned
Appliances
- Included: Cooktop, Dishwasher, Electric Water Heater, Microwave, Oven, Stainless Steel Appliance(s)
- Laundry: Mud Room
Features
- Double Vanity, High Ceilings, In-Law Floorplan, Master On Main Level, Separate Shower, Soaking Tub, Split Bedroom Plan, Tile Bath, Walk-In Closet(s)
- Flooring: Carpet, Hardwood, Tile
- Basement: Bath/Stubbed,Concrete,Daylight,Exterior Entry,Full,Interior Entry,Unfinished
- Attic: Pull Down Stairs
- Number of fireplaces: 1
- Fireplace features: Factory Built, Living Room
Interior area
- Total structure area: 2,740
- Total interior livable area: 2,740 sqft
- Finished area above ground: 2,740
- Finished area below ground: 0
Property
Parking
- Total spaces: 2
- Parking features: Attached, Garage, Garage Door Opener, Guest, Kitchen Level, Parking Pad, RV/Boat Parking, Side/Rear Entrance, Storage
- Has attached garage: Yes
- Has uncovered spaces: Yes
Features
- Levels: Two
- Stories: 2
- Patio & porch: Deck, Porch
Lot
- Size: 5.58 Acres
- Features: Private
Details
- Additional structures: Outbuilding
- Parcel number: 091 2218 016
Construction
Type & style
- Home type: SingleFamily
- Architectural style: Traditional
- Property subtype: Single Family Residence
Materials
- Concrete
- Foundation: Slab
- Roof: Composition
Condition
- Resale
- New construction: No
- Year built: 2020
Utilities & green energy
- Sewer: Septic Tank
- Water: Private
- Utilities for property: Cable Available, Electricity Available, High Speed Internet, Phone Available, Underground Utilities, Water Available
Community & neighborhood
Security
- Security features: Smoke Detector(s)
Community
- Community features: None
Location
- Region: Moreland
- Subdivision: Canyon Lake
Other
Other facts
- Listing agreement: Exclusive Right To Sell
- Listing terms: Cash,Conventional,FHA,VA Loan
Price history
| Date | Event | Price |
|---|---|---|
| 6/12/2025 | Sold | $625,000-1.6%$228/sqft |
Source: | ||
| 4/2/2025 | Pending sale | $635,000$232/sqft |
Source: | ||
| 3/13/2025 | Listed for sale | $635,000+60.8%$232/sqft |
Source: | ||
| 9/24/2020 | Sold | $394,990$144/sqft |
Source: Public Record Report a problem | ||
Public tax history
| Year | Property taxes | Tax assessment |
|---|---|---|
| 2025 | $5,393 -2.4% | $233,110 -3.9% |
| 2024 | $5,523 -1.7% | $242,534 +6.3% |
| 2023 | $5,618 +22.3% | $228,070 +30.6% |
Find assessor info on the county website
Neighborhood: 30259
Nearby schools
GreatSchools rating
- 7/10Moreland Elementary SchoolGrades: PK-5Distance: 2.4 mi
- 3/10Smokey Road Middle SchoolGrades: 6-8Distance: 8.8 mi
- 7/10Newnan High SchoolGrades: 9-12Distance: 8.2 mi
Schools provided by the listing agent
- Elementary: Moreland
- Middle: Smokey Road
- High: Newnan
Source: GAMLS. This data may not be complete. We recommend contacting the local school district to confirm school assignments for this home.
Get a cash offer in 3 minutes
Find out how much your home could sell for in as little as 3 minutes with a no-obligation cash offer.
Estimated market value$620,900
Get a cash offer in 3 minutes
Find out how much your home could sell for in as little as 3 minutes with a no-obligation cash offer.
Estimated market value
$620,900
