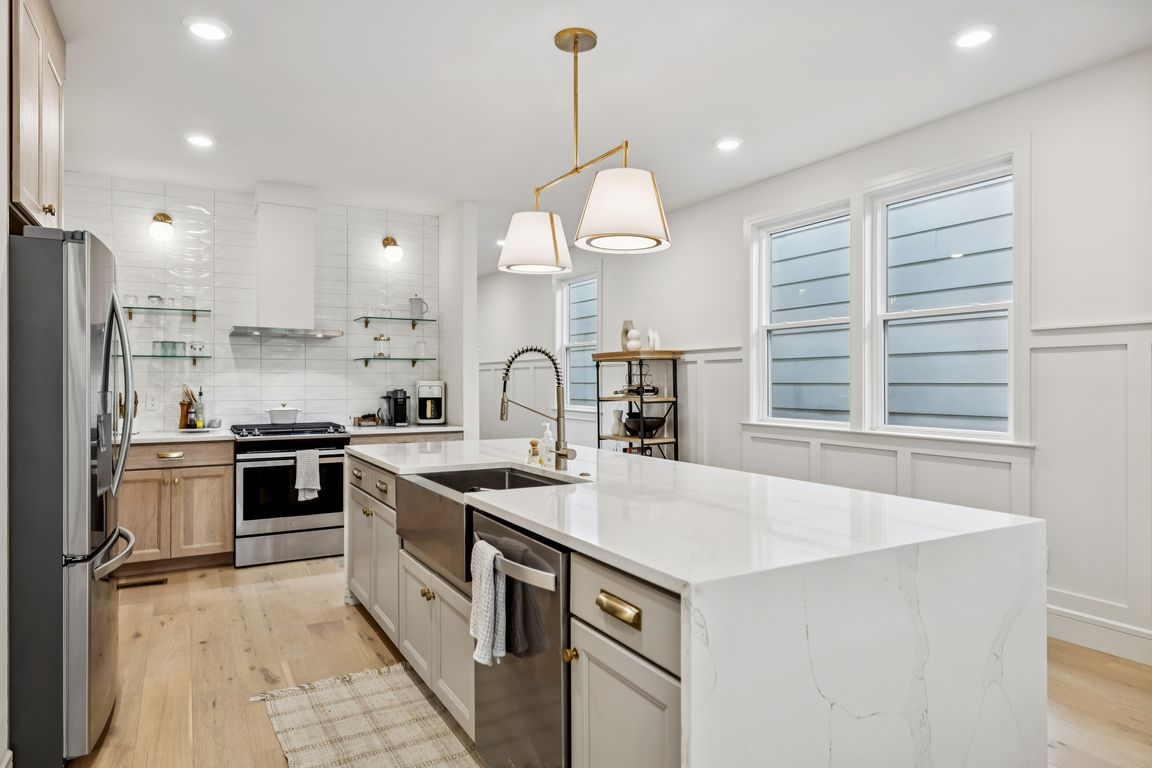Open: Sat 11am-1pm

ActivePrice cut: $14.9K (11/7)
$785,000
4beds
2,330sqft
624 Benton Ave #A, Nashville, TN 37204
4beds
2,330sqft
Single family residence, residential
Built in 2023
1,306 sqft
2 Carport spaces
$337 price/sqft
What's special
Wood-burning fireplaceCozy gas fireplaceWaterfall-edge quartz islandFenced front yardDesigner kitchenRear parking padGenerous walk-in closet
Secure a competitive 5.75% rate today with our preferred lender!! (*Rates subject to change daily).Welcome to 624A Benton Ave, nestled in the heart of Wedgewood-Houston, one of Nashville’s most sought-after neighborhoods. Built just two years ago by the esteemed Jackson Builders, this 4-bed 3-bath home seamlessly blends craftsmanship with character. Set ...
- 50 days |
- 697 |
- 44 |
Source: RealTracs MLS as distributed by MLS GRID,MLS#: 3001707
Travel times
Kitchen
Living Room
Primary Bedroom
Zillow last checked: 8 hours ago
Listing updated: November 10, 2025 at 12:02pm
Listing Provided by:
Sheila Gerardy 312-532-0483,
Compass RE 615-475-5616
Source: RealTracs MLS as distributed by MLS GRID,MLS#: 3001707
Facts & features
Interior
Bedrooms & bathrooms
- Bedrooms: 4
- Bathrooms: 3
- Full bathrooms: 3
- Main level bedrooms: 1
Bedroom 1
- Features: Full Bath
- Level: Full Bath
- Area: 120 Square Feet
- Dimensions: 10x12
Bedroom 2
- Features: Bath
- Level: Bath
- Area: 192 Square Feet
- Dimensions: 16x12
Bedroom 3
- Features: Extra Large Closet
- Level: Extra Large Closet
- Area: 156 Square Feet
- Dimensions: 12x13
Bedroom 4
- Features: Walk-In Closet(s)
- Level: Walk-In Closet(s)
- Area: 384 Square Feet
- Dimensions: 16x24
Primary bathroom
- Features: Double Vanity
- Level: Double Vanity
Dining room
- Features: Separate
- Level: Separate
Kitchen
- Area: 160 Square Feet
- Dimensions: 10x16
Living room
- Features: Separate
- Level: Separate
- Area: 288 Square Feet
- Dimensions: 16x18
Heating
- Central, Natural Gas
Cooling
- Central Air, Electric
Appliances
- Included: Oven, Gas Range, Dishwasher, Disposal, Microwave, Refrigerator, Stainless Steel Appliance(s)
Features
- Built-in Features, Ceiling Fan(s), Entrance Foyer, High Ceilings, Open Floorplan, Pantry, Walk-In Closet(s), Kitchen Island
- Flooring: Wood, Tile
- Basement: None
- Number of fireplaces: 2
- Fireplace features: Electric, Wood Burning
Interior area
- Total structure area: 2,330
- Total interior livable area: 2,330 sqft
- Finished area above ground: 2,330
Video & virtual tour
Property
Parking
- Total spaces: 6
- Parking features: Alley Access, Parking Pad
- Carport spaces: 2
- Uncovered spaces: 4
Features
- Levels: One
- Stories: 2
- Patio & porch: Deck, Covered, Patio, Porch
- Fencing: Front Yard
Lot
- Size: 1,306.8 Square Feet
Details
- Parcel number: 105113N00100CO
- Special conditions: Standard
Construction
Type & style
- Home type: SingleFamily
- Architectural style: Contemporary
- Property subtype: Single Family Residence, Residential
Materials
- Roof: Asphalt
Condition
- New construction: No
- Year built: 2023
Utilities & green energy
- Sewer: Public Sewer
- Water: Public
- Utilities for property: Electricity Available, Natural Gas Available, Water Available
Green energy
- Energy efficient items: Insulation, Water Heater
Community & HOA
Community
- Security: Smoke Detector(s)
- Subdivision: Wedgewood Houston
HOA
- Has HOA: No
Location
- Region: Nashville
Financial & listing details
- Price per square foot: $337/sqft
- Annual tax amount: $4,879
- Date on market: 9/25/2025
- Electric utility on property: Yes