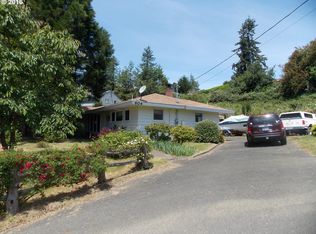Sold
$433,000
624 Bender St, Myrtle Pt, OR 97458
4beds
2,066sqft
Residential, Single Family Residence
Built in 1975
-- sqft lot
$440,400 Zestimate®
$210/sqft
$2,054 Estimated rent
Home value
$440,400
$357,000 - $546,000
$2,054/mo
Zestimate® history
Loading...
Owner options
Explore your selling options
What's special
Charming 4-Bedroom, 3-Bathroom Home with City Views! Welcome to this beautiful 4-bedroom, 3-bathroom home that blends modern updates with cozy charm. The upper level has kitchen dining and living room Cozy wood fireplace providing a warm and inviting atmosphere. The spacious kitchen features stunning granite countertops, complemented by a stylish tile backsplash, making it a perfect space for both cooking and entertaining. Enjoy the city views from the upper deck conveniently located from the dining area great for hosting guests or just relaxing. The lower level offers a spacious family room complete with a pellet stove and access to the back yard for easy entertaining. This versatile space is perfect for gatherings, movie nights, or simply unwinding, for added convenience, the home offers an attached garage and a covered carport, providing ample parking and storage options. The fully fenced yard is perfect for pets or outdoor activities, while the covered deck in the backyard offers a private retreat for year-round enjoyment. Don’t miss out on this incredible opportunity to own a home that offers both comfort and convenience, with a variety of features that truly enhance your living experience. Schedule a tour today!
Zillow last checked: 8 hours ago
Listing updated: June 03, 2025 at 04:22am
Listed by:
Jenny Forbes 541-297-5481,
Pacific Properties,
Sheri Edwards 541-404-6297,
Pacific Properties
Bought with:
Jenny Forbes, 200604239
Pacific Properties
Source: RMLS (OR),MLS#: 518759842
Facts & features
Interior
Bedrooms & bathrooms
- Bedrooms: 4
- Bathrooms: 3
- Full bathrooms: 3
- Main level bathrooms: 2
Primary bedroom
- Level: Main
Bedroom 2
- Level: Main
Bedroom 3
- Level: Main
Bedroom 4
- Level: Lower
Dining room
- Level: Main
Family room
- Level: Lower
Kitchen
- Level: Main
Living room
- Level: Main
Heating
- Forced Air
Cooling
- None
Appliances
- Included: Built-In Range, Dishwasher, Free-Standing Refrigerator, Electric Water Heater
Features
- Granite
- Flooring: Engineered Hardwood, Wood
- Windows: Double Pane Windows, Vinyl Frames
- Basement: Daylight,Finished,Partial
- Number of fireplaces: 2
- Fireplace features: Pellet Stove, Wood Burning
Interior area
- Total structure area: 2,066
- Total interior livable area: 2,066 sqft
Property
Parking
- Total spaces: 2
- Parking features: Carport, Driveway, Garage Door Opener, Attached
- Attached garage spaces: 2
- Has carport: Yes
- Has uncovered spaces: Yes
Features
- Levels: Two,Multi/Split
- Stories: 2
- Patio & porch: Covered Deck, Deck
- Exterior features: Yard
- Fencing: Fenced
- Has view: Yes
- View description: Seasonal
Lot
- Features: Gentle Sloping, Level, SqFt 7000 to 9999
Details
- Parcel number: 3410900
Construction
Type & style
- Home type: SingleFamily
- Property subtype: Residential, Single Family Residence
Materials
- Board & Batten Siding
- Foundation: Concrete Perimeter
- Roof: Composition
Condition
- Approximately
- New construction: No
- Year built: 1975
Utilities & green energy
- Sewer: Public Sewer
- Water: Public
Community & neighborhood
Location
- Region: Myrtle Pt
Other
Other facts
- Listing terms: Cash,Conventional,FHA,USDA Loan,VA Loan
- Road surface type: Paved
Price history
| Date | Event | Price |
|---|---|---|
| 6/2/2025 | Sold | $433,000-1.6%$210/sqft |
Source: | ||
| 4/19/2025 | Pending sale | $439,900$213/sqft |
Source: | ||
| 4/7/2025 | Listed for sale | $439,900$213/sqft |
Source: | ||
Public tax history
Tax history is unavailable.
Neighborhood: 97458
Nearby schools
GreatSchools rating
- 6/10Myrtle Crest SchoolGrades: K-6Distance: 0.2 mi
- 3/10Myrtle Point High SchoolGrades: 7-12Distance: 0.5 mi
Schools provided by the listing agent
- Elementary: Myrtle Crest
- Middle: Myrtle Point
- High: Myrtle Point
Source: RMLS (OR). This data may not be complete. We recommend contacting the local school district to confirm school assignments for this home.

Get pre-qualified for a loan
At Zillow Home Loans, we can pre-qualify you in as little as 5 minutes with no impact to your credit score.An equal housing lender. NMLS #10287.
