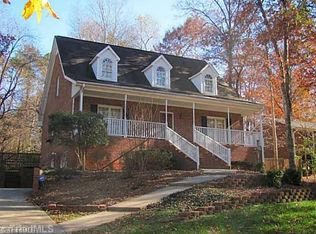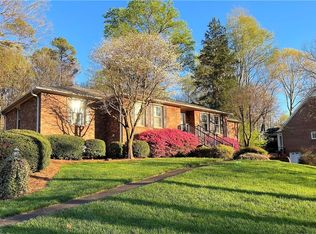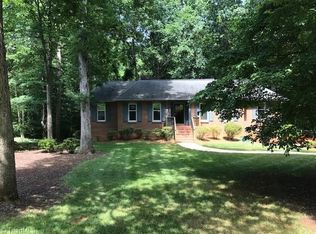Sold for $450,000
$450,000
624 Barrocliff Rd, Clemmons, NC 27012
4beds
2,868sqft
Stick/Site Built, Residential, Single Family Residence
Built in 1980
0.48 Acres Lot
$453,700 Zestimate®
$--/sqft
$2,315 Estimated rent
Home value
$453,700
$413,000 - $499,000
$2,315/mo
Zestimate® history
Loading...
Owner options
Explore your selling options
What's special
OPEN HOUSE CANCELLED! Welcome to your dream home nestled on a picturesque street in Clemmons West! This 4-bedroom, 3-bathroom classic brick ranch offers over 2,800 sq. As you step inside, you'll be greeted by a formal living and dining room, perfect for hosting gatherings. The heart of the house, however, is the stunning kitchen. Outfitted with leathered granite countertops, stainless steel appliances, this kitchen flows seamlessly into the cozy den, featuring cathedral ceilings with rustic wood beams. The updated gas fireplace, featuring a stone surround and a custom live-edge wood mantel, adds a touch of elegance and charm. The primary bedroom is a true retreat with a private entrance to the deck, boasting a luxurious en suite bathroom with a large tile shower and a walk-in closet complete with built-ins. Downstairs, the finished basement offers a bonus room, additional bedroom, full bath, wet bar, and laundry facilities. With lush landscaping, private deck and fully fenced backyard!
Zillow last checked: 8 hours ago
Listing updated: October 10, 2024 at 02:16pm
Listed by:
Jennifer Reid 336-830-2027,
RE/MAX Preferred Properties
Bought with:
Michele Wilson, 228784
Keller Williams Realty Elite
Source: Triad MLS,MLS#: 1152217 Originating MLS: Winston-Salem
Originating MLS: Winston-Salem
Facts & features
Interior
Bedrooms & bathrooms
- Bedrooms: 4
- Bathrooms: 3
- Full bathrooms: 3
- Main level bathrooms: 2
Primary bedroom
- Level: Main
- Dimensions: 15.83 x 15.25
Bedroom 2
- Level: Main
- Dimensions: 11.83 x 11.67
Bedroom 3
- Level: Main
- Dimensions: 13.58 x 11.17
Bedroom 4
- Level: Basement
- Dimensions: 15.5 x 14.58
Bonus room
- Level: Basement
- Dimensions: 28 x 12.42
Breakfast
- Level: Main
- Dimensions: 11.42 x 5.67
Den
- Level: Main
- Dimensions: 16.33 x 15.58
Dining room
- Level: Main
- Dimensions: 13.75 x 11.75
Kitchen
- Level: Main
- Dimensions: 13.92 x 11.92
Living room
- Level: Main
- Dimensions: 16 x 11.58
Heating
- Heat Pump, Electric
Cooling
- Central Air
Appliances
- Included: Electric Water Heater
Features
- Basement: Finished, Basement
- Number of fireplaces: 2
- Fireplace features: Basement, Den
Interior area
- Total structure area: 2,868
- Total interior livable area: 2,868 sqft
- Finished area above ground: 2,018
- Finished area below ground: 850
Property
Parking
- Total spaces: 2
- Parking features: Garage, Attached
- Attached garage spaces: 2
Features
- Levels: One
- Stories: 1
- Pool features: Community
Lot
- Size: 0.48 Acres
Details
- Parcel number: 5882643576
- Zoning: RS15
- Special conditions: Owner Sale
Construction
Type & style
- Home type: SingleFamily
- Property subtype: Stick/Site Built, Residential, Single Family Residence
Materials
- Brick
Condition
- Year built: 1980
Utilities & green energy
- Sewer: Public Sewer
- Water: Public
Community & neighborhood
Location
- Region: Clemmons
- Subdivision: Clemmons West
HOA & financial
HOA
- Has HOA: Yes
- HOA fee: $45 annually
Other
Other facts
- Listing agreement: Exclusive Right To Sell
Price history
| Date | Event | Price |
|---|---|---|
| 10/10/2024 | Sold | $450,000 |
Source: | ||
| 9/7/2024 | Pending sale | $450,000 |
Source: | ||
| 8/23/2024 | Listed for sale | $450,000+12.5% |
Source: | ||
| 6/30/2022 | Sold | $400,000+17.6% |
Source: | ||
| 5/31/2022 | Pending sale | $340,000 |
Source: | ||
Public tax history
| Year | Property taxes | Tax assessment |
|---|---|---|
| 2025 | $3,388 +32.3% | $427,400 +60.6% |
| 2024 | $2,561 +2.1% | $266,100 |
| 2023 | $2,508 | $266,100 |
Find assessor info on the county website
Neighborhood: 27012
Nearby schools
GreatSchools rating
- 8/10Clemmons ElementaryGrades: PK-5Distance: 1.7 mi
- 4/10Clemmons MiddleGrades: 6-8Distance: 3.7 mi
- 8/10West Forsyth HighGrades: 9-12Distance: 3.9 mi
Get a cash offer in 3 minutes
Find out how much your home could sell for in as little as 3 minutes with a no-obligation cash offer.
Estimated market value$453,700
Get a cash offer in 3 minutes
Find out how much your home could sell for in as little as 3 minutes with a no-obligation cash offer.
Estimated market value
$453,700


