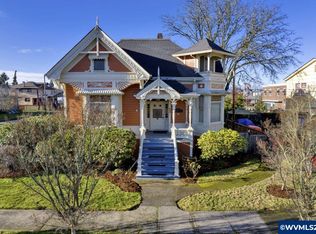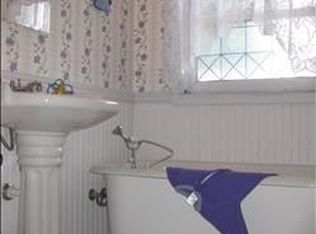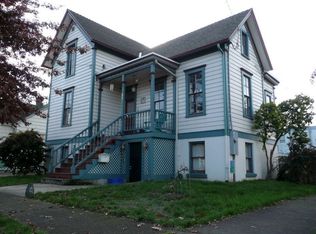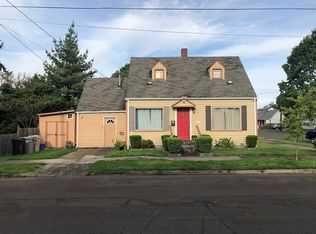***ACCEPTED OFFER WITH CONTINGENCIES*** CLEAN & MOVE-IN READY. Carefully restored 3BR/1.5BA 1917 Colonial Revival. Attention to detail throughout this gracious home. Gas FP, & orig. oak flooring in LR flows to formal DR. Modern kitchen features granite countertops, SS appliances & butler's pantry. Heated tile floors in kitchen & baths. Sunroom off LR. Gorgeous glass door to your backyard paradise. Upstairs the enchantment continues with elegant light fixtures, glass doorknobs & a sleeping porch. Laundry center in 900sf bsmt not included in sf. New roof, electrical, plumbing, furnace and central air conditioning.
This property is off market, which means it's not currently listed for sale or rent on Zillow. This may be different from what's available on other websites or public sources.



