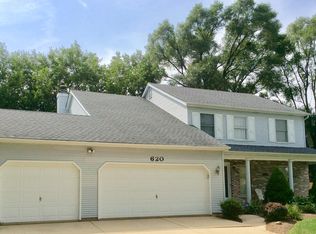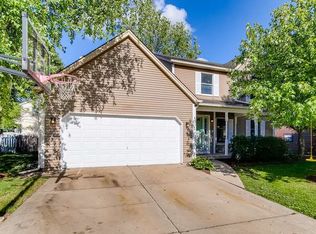Closed
$365,000
624 Alice Pl, Elgin, IL 60123
3beds
1,834sqft
Single Family Residence
Built in 1988
-- sqft lot
$371,400 Zestimate®
$199/sqft
$2,718 Estimated rent
Home value
$371,400
$338,000 - $409,000
$2,718/mo
Zestimate® history
Loading...
Owner options
Explore your selling options
What's special
Valley Creek raised ranch - 3 bedroom 2 and a half bath with 2 car garage! Well maintained - great layout with extra lower level space for recreation or family hangouts! Enter up to gather in bright living room that leads to dining and kitchen to back deck. Overlook your gorgeous yard while sipping morning coffee! Spacious Bedrooms with hallway full bath plus true en-suite master with mirrored closet doors! Head to the lower level and cozy up for movie nights by switch ignited gas fireplace. Back area for an office or playroom! An extra powder room and laundry complete the tour! Great opportunity to own!
Zillow last checked: 8 hours ago
Listing updated: May 09, 2025 at 08:35am
Listing courtesy of:
Jordan Mansk 630-880-0611,
Great Western Properties,
Patricia Hannula 847-370-0890,
Great Western Properties
Bought with:
Emir Vulic
Berkshire Hathaway HomeServices Chicago
Source: MRED as distributed by MLS GRID,MLS#: 12320402
Facts & features
Interior
Bedrooms & bathrooms
- Bedrooms: 3
- Bathrooms: 3
- Full bathrooms: 2
- 1/2 bathrooms: 1
Primary bedroom
- Features: Flooring (Wood Laminate), Bathroom (Full)
- Level: Main
- Area: 196 Square Feet
- Dimensions: 14X14
Bedroom 2
- Level: Main
- Area: 154 Square Feet
- Dimensions: 14X11
Bedroom 3
- Level: Main
- Area: 121 Square Feet
- Dimensions: 11X11
Dining room
- Features: Flooring (Carpet)
- Level: Main
- Area: 99 Square Feet
- Dimensions: 11X9
Family room
- Features: Flooring (Carpet)
- Level: Lower
- Area: 546 Square Feet
- Dimensions: 26X21
Kitchen
- Features: Kitchen (Pantry-Closet)
- Level: Main
- Area: 110 Square Feet
- Dimensions: 11X10
Living room
- Features: Flooring (Carpet)
- Level: Main
- Area: 216 Square Feet
- Dimensions: 18X12
Heating
- Natural Gas
Cooling
- Central Air
Appliances
- Laundry: Main Level, Gas Dryer Hookup
Features
- Flooring: Laminate
- Basement: Finished,Partial
- Number of fireplaces: 1
- Fireplace features: Gas Log
Interior area
- Total structure area: 0
- Total interior livable area: 1,834 sqft
Property
Parking
- Total spaces: 2
- Parking features: Asphalt, Garage Door Opener, On Site, Garage Owned, Attached, Garage
- Attached garage spaces: 2
- Has uncovered spaces: Yes
Accessibility
- Accessibility features: No Disability Access
Features
- Levels: Bi-Level
- Patio & porch: Deck
Lot
- Dimensions: 47X110X50X123
Details
- Parcel number: 0609378011
- Special conditions: None
Construction
Type & style
- Home type: SingleFamily
- Architectural style: Bi-Level
- Property subtype: Single Family Residence
Materials
- Vinyl Siding
- Foundation: Concrete Perimeter
Condition
- New construction: No
- Year built: 1988
Details
- Builder model: RAISED RANCH
Utilities & green energy
- Sewer: Public Sewer
- Water: Public
Community & neighborhood
Location
- Region: Elgin
- Subdivision: Valley Creek
Other
Other facts
- Listing terms: FHA
- Ownership: Fee Simple
Price history
| Date | Event | Price |
|---|---|---|
| 5/8/2025 | Sold | $365,000$199/sqft |
Source: | ||
| 3/31/2025 | Contingent | $365,000$199/sqft |
Source: | ||
| 3/27/2025 | Listed for sale | $365,000+47.8%$199/sqft |
Source: | ||
| 7/26/2005 | Sold | $247,000$135/sqft |
Source: Public Record | ||
Public tax history
| Year | Property taxes | Tax assessment |
|---|---|---|
| 2024 | $3,917 -6.1% | $98,430 +10.7% |
| 2023 | $4,172 -10.8% | $88,924 +9.7% |
| 2022 | $4,677 -19.1% | $81,083 +7% |
Find assessor info on the county website
Neighborhood: Valley Creek
Nearby schools
GreatSchools rating
- 3/10Creekside Elementary SchoolGrades: PK-6Distance: 0.6 mi
- 2/10Kimball Middle SchoolGrades: 7-8Distance: 1.3 mi
- 2/10Larkin High SchoolGrades: 9-12Distance: 1.6 mi
Schools provided by the listing agent
- District: 46
Source: MRED as distributed by MLS GRID. This data may not be complete. We recommend contacting the local school district to confirm school assignments for this home.

Get pre-qualified for a loan
At Zillow Home Loans, we can pre-qualify you in as little as 5 minutes with no impact to your credit score.An equal housing lender. NMLS #10287.
Sell for more on Zillow
Get a free Zillow Showcase℠ listing and you could sell for .
$371,400
2% more+ $7,428
With Zillow Showcase(estimated)
$378,828
