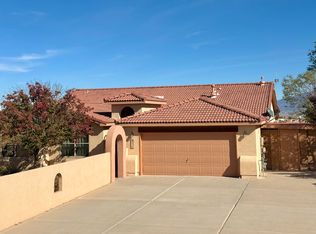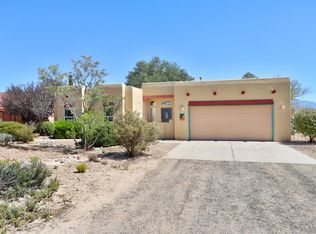PRICE REDUCED! Need a lot of bedrooms and living spaces? You just found it! Modern Pueblo-style 2-story, 4 bedroom Wallen-built, one-owner home on a 1/2 acre with backyard and balcony views of the Sandia Mountains and city! Bonus--Radiant in-floor heating on main level including the garage! Radiant baseboard heating on 2nd level. Open floorplan, with windows galore! Formal living area, family room/den with a gas log fireplace, plus a large loft upstairs for extra hang-out space! Step out from the Master Suite to the balcony to enjoy gorgeous sunrises over the Sandias! Soak in the Master Bath jetted tub! Huge walk-in Master closet. Spacious Kitchen with pantry open to eating area and Family room. Enjoy BBQ's on the back covered patio. Come see it today!
This property is off market, which means it's not currently listed for sale or rent on Zillow. This may be different from what's available on other websites or public sources.

