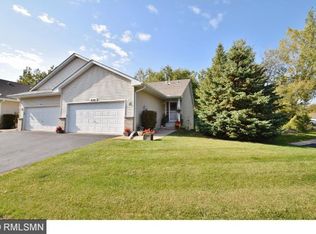Closed
$260,000
624 86th Ln NW, Coon Rapids, MN 55433
2beds
1,816sqft
Townhouse Side x Side
Built in 1999
1,306.8 Square Feet Lot
$263,200 Zestimate®
$143/sqft
$2,232 Estimated rent
Home value
$263,200
$240,000 - $287,000
$2,232/mo
Zestimate® history
Loading...
Owner options
Explore your selling options
What's special
Desirable hard to find affordable rambler townhome w/ finished walk-out lower level! Several highlights include;
Vaulted ceilings & beautiful hickory hardwood floors, large primary BR & spacious full bath w/deep jetted tub on mail level, huge finished garage w/tall ceiling & shelving for storage
(seller has enough room to park a large pickup truck, sedan & motorcycle), deck & patio with
private wooded view! Lower level walkout has spacious family room, large bar area, huge BR, 3/4 bath & high-end front load washer/dryer in laundry/utility rm.). Also whole house surround sound (not currently used). Only
2nd homeowner, previous owner did tons of upgrades! Lots of guest parking close by! Convenient location, near 610, Hwy 10 & 252 and
shopping/restaurants. Notice the low HOA dues. Ready to move in asap!
Zillow last checked: 8 hours ago
Listing updated: May 06, 2025 at 04:13am
Listed by:
Kari Olson 651-235-1181,
Realty Group LLC
Bought with:
Michelle A Anderson
RE/MAX Results
Source: NorthstarMLS as distributed by MLS GRID,MLS#: 6623281
Facts & features
Interior
Bedrooms & bathrooms
- Bedrooms: 2
- Bathrooms: 2
- Full bathrooms: 1
- 3/4 bathrooms: 1
Bedroom 1
- Level: Main
- Area: 168 Square Feet
- Dimensions: 12x14
Bedroom 2
- Level: Lower
- Area: 195 Square Feet
- Dimensions: 13x15
Other
- Level: Lower
- Area: 156 Square Feet
- Dimensions: 12x13
Family room
- Level: Lower
- Area: 228 Square Feet
- Dimensions: 12x19
Foyer
- Level: Main
- Area: 35 Square Feet
- Dimensions: 5x7
Garage
- Level: Main
- Area: 456 Square Feet
- Dimensions: 19x24
Informal dining room
- Level: Main
- Area: 91 Square Feet
- Dimensions: 13x7
Kitchen
- Level: Main
- Area: 143 Square Feet
- Dimensions: 11x13
Living room
- Level: Main
- Area: 168 Square Feet
- Dimensions: 12x14
Utility room
- Level: Lower
- Area: 182 Square Feet
- Dimensions: 13x14
Heating
- Forced Air
Cooling
- Central Air
Appliances
- Included: Dishwasher, Disposal, Dryer, Exhaust Fan, Gas Water Heater, Microwave, Range, Refrigerator, Stainless Steel Appliance(s), Washer, Water Softener Owned
Features
- Basement: Block,Daylight,Drain Tiled,Egress Window(s),Finished,Full,Sump Pump,Walk-Out Access
- Has fireplace: No
Interior area
- Total structure area: 1,816
- Total interior livable area: 1,816 sqft
- Finished area above ground: 908
- Finished area below ground: 709
Property
Parking
- Total spaces: 2
- Parking features: Attached, Asphalt, Garage Door Opener, Guest
- Attached garage spaces: 2
- Has uncovered spaces: Yes
- Details: Garage Dimensions (19x24)
Accessibility
- Accessibility features: None
Features
- Levels: One
- Stories: 1
- Patio & porch: Deck, Patio
- Pool features: None
- Fencing: None
Lot
- Size: 1,306 sqft
- Features: Near Public Transit, Many Trees
Details
- Foundation area: 908
- Parcel number: 363124330200
- Zoning description: Residential-Single Family
Construction
Type & style
- Home type: Townhouse
- Property subtype: Townhouse Side x Side
- Attached to another structure: Yes
Materials
- Brick/Stone, Vinyl Siding, Block
- Roof: Age Over 8 Years,Asphalt
Condition
- Age of Property: 26
- New construction: No
- Year built: 1999
Utilities & green energy
- Electric: Circuit Breakers, Power Company: Xcel Energy
- Gas: Natural Gas
- Sewer: City Sewer/Connected
- Water: City Water/Connected
Community & neighborhood
Location
- Region: Coon Rapids
- Subdivision: River Village Estates
HOA & financial
HOA
- Has HOA: Yes
- HOA fee: $290 monthly
- Amenities included: None
- Services included: Hazard Insurance, Lawn Care, Maintenance Grounds, Professional Mgmt, Trash, Snow Removal
- Association name: First Service Residential
- Association phone: 952-277-2700
Price history
| Date | Event | Price |
|---|---|---|
| 1/23/2025 | Sold | $260,000$143/sqft |
Source: | ||
| 12/27/2024 | Pending sale | $260,000$143/sqft |
Source: | ||
| 11/15/2024 | Price change | $260,000-5.5%$143/sqft |
Source: | ||
| 11/1/2024 | Listed for sale | $275,000+77.5%$151/sqft |
Source: | ||
| 3/27/2015 | Sold | $154,900$85/sqft |
Source: | ||
Public tax history
| Year | Property taxes | Tax assessment |
|---|---|---|
| 2024 | $2,264 -9.4% | $230,964 +5.5% |
| 2023 | $2,499 +12.2% | $218,910 -5.5% |
| 2022 | $2,228 -3.8% | $231,554 +18.6% |
Find assessor info on the county website
Neighborhood: 55433
Nearby schools
GreatSchools rating
- 5/10Adams Elementary SchoolGrades: PK-5Distance: 0.6 mi
- 4/10Coon Rapids Middle SchoolGrades: 6-8Distance: 4.2 mi
- 5/10Coon Rapids Senior High SchoolGrades: 9-12Distance: 4.4 mi
Get a cash offer in 3 minutes
Find out how much your home could sell for in as little as 3 minutes with a no-obligation cash offer.
Estimated market value
$263,200
Get a cash offer in 3 minutes
Find out how much your home could sell for in as little as 3 minutes with a no-obligation cash offer.
Estimated market value
$263,200
