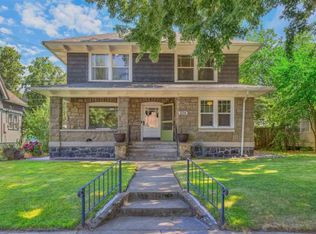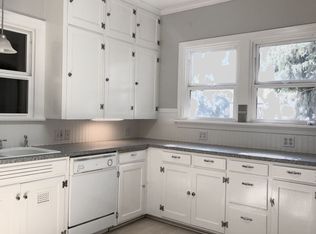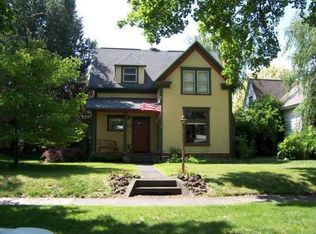Sold
Price Unknown
624 6th Ave, Lewiston, ID 83501
8beds
3baths
4,488sqft
Single Family Residence
Built in 1922
7,100.28 Square Feet Lot
$469,900 Zestimate®
$--/sqft
$2,930 Estimated rent
Home value
$469,900
Estimated sales range
Not available
$2,930/mo
Zestimate® history
Loading...
Owner options
Explore your selling options
What's special
Discover timeless character and spacious living in this classic Craftsman home on one of the best streets of Normal Hill. With 8 bedrooms, nearly 3 baths, and over 4,400 sq ft, there’s room for every hobby, home office, and gathering you can imagine. Original details blend beautifully with thoughtful updates, creating a warm and inviting atmosphere throughout. The main living areas are bright and comfortable, while the fully finished basement is perfect for entertaining, a home gym, or extra living space. Enjoy a fenced yard ideal for pets, play, and gardening, plus a detached garage for convenience and storage. Mature landscaping and a welcoming front porch add to this home’s classic curb appeal. Located close to downtown, schools, and parks, this property offers historic charm with modern comforts in a prime Normal Hill location. Don’t miss your chance to make this special home yours—schedule a private tour today!
Zillow last checked: 8 hours ago
Listing updated: November 18, 2025 at 11:32am
Listed by:
Kyle Bean 208-305-5027,
Real Broker LLC,
Jessica Bean 509-552-6599,
Real Broker LLC
Bought with:
Christopher Goff
Coldwell Banker Tomlinson Associates
Source: IMLS,MLS#: 98953793
Facts & features
Interior
Bedrooms & bathrooms
- Bedrooms: 8
- Bathrooms: 3
- Main level bathrooms: 1
Primary bedroom
- Level: Upper
Bedroom 2
- Level: Upper
Bedroom 3
- Level: Upper
Bedroom 4
- Level: Upper
Bedroom 5
- Level: Upper
Dining room
- Level: Main
Family room
- Level: Lower
Kitchen
- Level: Main
Living room
- Level: Main
Office
- Level: Main
Heating
- Natural Gas
Cooling
- Central Air
Appliances
- Included: Gas Water Heater, Double Oven, Refrigerator, Washer, Dryer, Gas Range
Features
- Laminate Counters, Number of Baths Main Level: 1, Number of Baths Upper Level: 1, Number of Baths Below Grade: 1
- Flooring: Hardwood, Carpet
- Has basement: No
- Number of fireplaces: 1
- Fireplace features: One, Gas
Interior area
- Total structure area: 4,488
- Total interior livable area: 4,488 sqft
- Finished area above ground: 3,080
- Finished area below ground: 1,408
Property
Parking
- Total spaces: 2
- Parking features: Detached
- Garage spaces: 2
Features
- Levels: Two Story w/ Below Grade
- Fencing: Wood
Lot
- Size: 7,100 sqft
- Dimensions: 142 x 50
- Features: Standard Lot 6000-9999 SF, Auto Sprinkler System
Details
- Parcel number: RPL10600010040
Construction
Type & style
- Home type: SingleFamily
- Property subtype: Single Family Residence
Materials
- Frame
- Roof: Composition
Condition
- Year built: 1922
Utilities & green energy
- Utilities for property: Sewer Connected
Community & neighborhood
Location
- Region: Lewiston
Other
Other facts
- Listing terms: Cash,Conventional,FHA,VA Loan
- Ownership: Fee Simple
Price history
Price history is unavailable.
Public tax history
| Year | Property taxes | Tax assessment |
|---|---|---|
| 2025 | $5,128 +6.1% | $462,352 -1.1% |
| 2024 | $4,833 +3.7% | $467,477 +7.1% |
| 2023 | $4,661 +11.6% | $436,452 +8.5% |
Find assessor info on the county website
Neighborhood: 83501
Nearby schools
GreatSchools rating
- 7/10Webster Elementary SchoolGrades: K-5Distance: 0.6 mi
- 6/10Jenifer Junior High SchoolGrades: 6-8Distance: 0.8 mi
- 5/10Lewiston Senior High SchoolGrades: 9-12Distance: 2.9 mi
Schools provided by the listing agent
- Elementary: Webster
- Middle: Jenifer
- High: Lewiston
- District: Lewiston Independent School District #1
Source: IMLS. This data may not be complete. We recommend contacting the local school district to confirm school assignments for this home.


