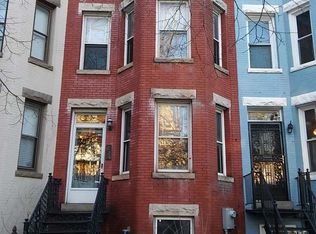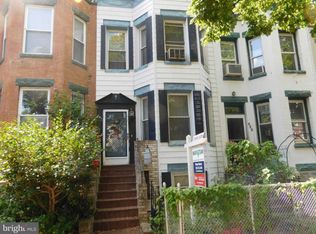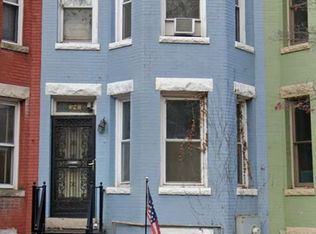Sold for $1,200,000 on 05/08/23
$1,200,000
624 5th St NE, Washington, DC 20002
3beds
2,031sqft
Townhouse
Built in 1909
1,561 Square Feet Lot
$1,125,000 Zestimate®
$591/sqft
$4,451 Estimated rent
Home value
$1,125,000
$1.07M - $1.19M
$4,451/mo
Zestimate® history
Loading...
Owner options
Explore your selling options
What's special
Such a special home! Beautifully expanded and reconfigured in a mid-century style but with the charm and grace of a Capitol Hill home intact! Beautifully landscaped front garden with stone retaining wall with dental mortar and original iron steps welcome you to this classic victorian row home just a few blocks from Stanton Park on quiet and sought-after 5th street with it's tall trees. Walk to Stanton Park, vibrant H St Corridor, Union Station, Eastern Market and more! Stunning open floor plan. Gracious living room with fireplace, built-ins. Dramatic mid century modern open staircase. Huge modern kitchen with stainless appliances, granite tops with island and lovely exposed 2 story brick wall and 2 story windows. Large sunken dining room is also open to kitchen and flows to the screened in porch, beautifully landscaped and hard-scaped back garden with patio and paver stone 2 car driveway with wood gate (which allows you to use it for overflow patio for entertaining). Upstairs has a classic large primary bedroom with bay, large renovated bath with double sink, separate bath and toilet area. Second bedroom has generous closet and a sun-filled office complete this floor. The lower level has a bright rec room (with bay) and built-ins, full bath with steam shower, generous fresh laundry room and huge storage area.
Zillow last checked: 8 hours ago
Listing updated: May 08, 2023 at 01:56pm
Listed by:
Dominique Rychlik 301-580-0934,
Compass
Bought with:
Ben Puchalski, 585083
Compass
Source: Bright MLS,MLS#: DCDC2091824
Facts & features
Interior
Bedrooms & bathrooms
- Bedrooms: 3
- Bathrooms: 2
- Full bathrooms: 2
Basement
- Area: 742
Heating
- Forced Air, Natural Gas
Cooling
- Central Air, Electric
Appliances
- Included: Gas Water Heater
Features
- Has basement: No
- Number of fireplaces: 1
Interior area
- Total structure area: 2,226
- Total interior livable area: 2,031 sqft
- Finished area above ground: 1,484
- Finished area below ground: 547
Property
Parking
- Total spaces: 2
- Parking features: Driveway, Off Street
- Has uncovered spaces: Yes
Accessibility
- Accessibility features: Other
Features
- Levels: Three
- Stories: 3
- Pool features: None
Lot
- Size: 1,561 sqft
- Features: Urban Land Not Rated
Details
- Additional structures: Above Grade, Below Grade
- Parcel number: 0810//0062
- Zoning: 0
- Special conditions: Standard
Construction
Type & style
- Home type: Townhouse
- Architectural style: Victorian
- Property subtype: Townhouse
Materials
- Brick
- Foundation: Slab
Condition
- New construction: No
- Year built: 1909
Utilities & green energy
- Sewer: Public Sewer
- Water: Public
Community & neighborhood
Location
- Region: Washington
- Subdivision: Capitol Hill
Other
Other facts
- Listing agreement: Exclusive Right To Sell
- Ownership: Fee Simple
Price history
| Date | Event | Price |
|---|---|---|
| 5/8/2023 | Sold | $1,200,000+2.1%$591/sqft |
Source: | ||
| 4/12/2023 | Pending sale | $1,175,000$579/sqft |
Source: | ||
| 4/12/2023 | Listed for sale | $1,175,000+40.4%$579/sqft |
Source: | ||
| 5/21/2014 | Sold | $837,000$412/sqft |
Source: Public Record | ||
| 4/9/2014 | Listed for sale | $837,000$412/sqft |
Source: Visual Tour #DC8312894 | ||
Public tax history
| Year | Property taxes | Tax assessment |
|---|---|---|
| 2025 | $7,863 +9.6% | $1,076,510 +15.7% |
| 2024 | $7,172 +1.9% | $930,800 +2.1% |
| 2023 | $7,037 +8.2% | $911,930 +8.1% |
Find assessor info on the county website
Neighborhood: Near Northeast
Nearby schools
GreatSchools rating
- 7/10Ludlow-Taylor Elementary SchoolGrades: PK-5Distance: 0.2 mi
- 7/10Stuart-Hobson Middle SchoolGrades: 6-8Distance: 0.1 mi
- 2/10Eastern High SchoolGrades: 9-12Distance: 1.2 mi
Schools provided by the listing agent
- District: District Of Columbia Public Schools
Source: Bright MLS. This data may not be complete. We recommend contacting the local school district to confirm school assignments for this home.

Get pre-qualified for a loan
At Zillow Home Loans, we can pre-qualify you in as little as 5 minutes with no impact to your credit score.An equal housing lender. NMLS #10287.
Sell for more on Zillow
Get a free Zillow Showcase℠ listing and you could sell for .
$1,125,000
2% more+ $22,500
With Zillow Showcase(estimated)
$1,147,500

