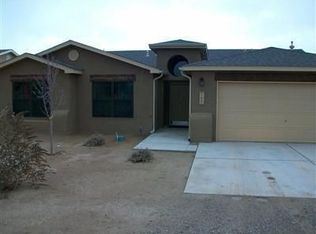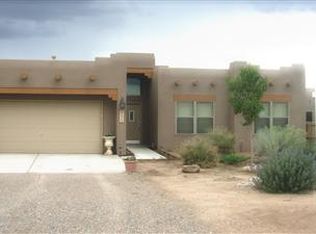Custom Wallen southwest style home located in Rio Rancho Estates on a half acre! Gated courtyard entry. Large living area with exposed wood beams, wood burning fireplace. Kitchen hosts upgraded cabinets, corian counters, built-in oven, cook top.. Great master suite with a double sided fireplace and a walk-in closet. Secondary bedrooms separated by jack-and-jill bath with dual sinks. 4th bed doubles as multi-purpose room/office/guest room. Beautiful covered patio with mountain views and a custom gate leads to large (appx 825 sq ft) detached garage,/workshop (with power) and a car lift. . This is a must see
This property is off market, which means it's not currently listed for sale or rent on Zillow. This may be different from what's available on other websites or public sources.

