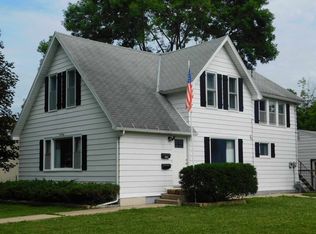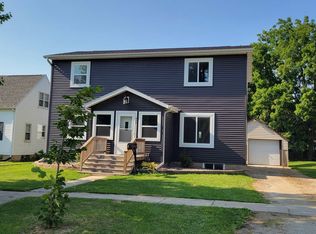Take A Look At This Wonderful Family Home Within A Few Blocks Of Schools, Fitness Center & East Park! Huge Kitchen/Dining Area Perfect For Those Family Gatherings Or Entertaining. Two Patio Doors Open To The Large Rear Deck. Master Suite Plus Three Additional Bedrooms, 2 Full Baths And Laundry On Main Floor. Lower Level Features In-Floor Heat, Two Non-Compliant Bedrooms, Large Bath, Bonus Room, Huge Family Room And Lots Of Storage. If You Are Needing More Space, This Is It! Over 3500 Sq Ft Of Finished Living Space! Very Large Two-Car Garage Features Basement Entrance Plus Separate Heated/Cooled Workshop!Even Pay Heat Average $62 Per Month
This property is off market, which means it's not currently listed for sale or rent on Zillow. This may be different from what's available on other websites or public sources.

