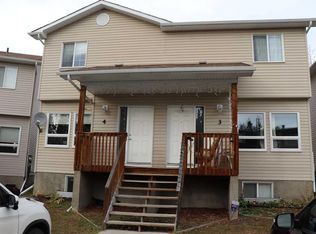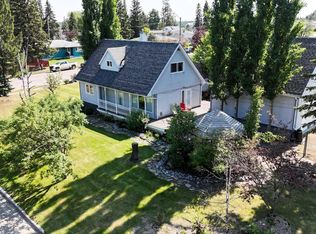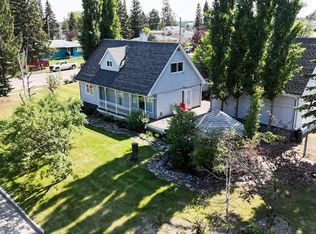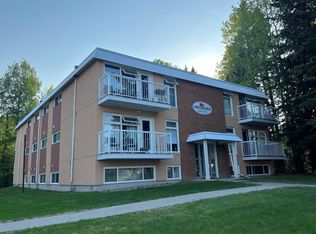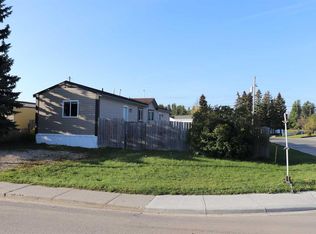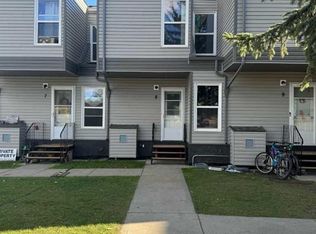624 41st St #10, Edson, AB T7E 1A4
What's special
- 12 days |
- 4 |
- 0 |
Likely to sell faster than
Zillow last checked: 8 hours ago
Listing updated: December 02, 2025 at 09:17am
Roxanne Prunkl,
Sable Realty
Facts & features
Interior
Bedrooms & bathrooms
- Bedrooms: 3
- Bathrooms: 1
- Full bathrooms: 1
Primary bedroom
- Level: Upper
Heating
- Forced Air-1, Natural Gas
Appliances
- Included: None, Gas Water Heater
Features
- Flooring: Carpet, Vinyl Plank
- Basement: Full, Unfinished
Interior area
- Total structure area: 979
- Total interior livable area: 979.52 sqft
Property
Parking
- Parking features: Parking Pad
Features
- Levels: 2 Storey,2
- Patio & porch: Deck
- Exterior features: Backs Onto Park/Trees, Playground Nearby
Lot
- Features: Backs Onto Park/Trees, Park/Reserve, Picnic Area, Playground Nearby, Schools
Construction
Type & style
- Home type: Townhouse
- Property subtype: Townhouse
Materials
- Foundation: Concrete Perimeter
- Roof: Asphalt
Condition
- Year built: 2013
Community & HOA
Community
- Features: Deck, Hot Water Natural Gas
HOA
- Has HOA: Yes
- Services included: Exterior Maintenance, Landscape/Snow Removal, Parking, Professional Management
Location
- Region: Edson
Financial & listing details
- Price per square foot: C$204/sqft
- Date on market: 12/2/2025
- Ownership: Private
By pressing Contact Agent, you agree that the real estate professional identified above may call/text you about your search, which may involve use of automated means and pre-recorded/artificial voices. You don't need to consent as a condition of buying any property, goods, or services. Message/data rates may apply. You also agree to our Terms of Use. Zillow does not endorse any real estate professionals. We may share information about your recent and future site activity with your agent to help them understand what you're looking for in a home.
Price history
Price history
Price history is unavailable.
Public tax history
Public tax history
Tax history is unavailable.Climate risks
Neighborhood: T7E
Nearby schools
GreatSchools rating
No schools nearby
We couldn't find any schools near this home.
- Loading
