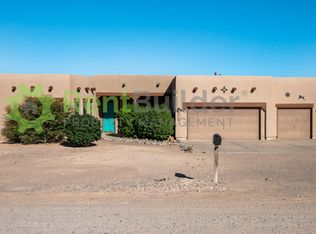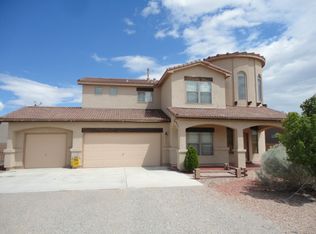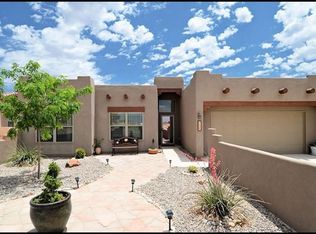Sold
Price Unknown
624 3rd St NE, Rio Rancho, NM 87124
4beds
2,514sqft
Single Family Residence
Built in 2007
0.5 Acres Lot
$532,900 Zestimate®
$--/sqft
$2,706 Estimated rent
Home value
$532,900
$506,000 - $560,000
$2,706/mo
Zestimate® history
Loading...
Owner options
Explore your selling options
What's special
**Exquisite Semi-Custom Home with Panoramic Views in Rio Rancho** Introducing 624 3rd St NE, a breathtaking semi-custom residence, situated on a sprawling half-acre in Rio Rancho's serene landscape. The outdoor area of this home is a true highlight, where breathtaking views offer a stunning backdrop to any outdoor activity. The soothing sounds from the oversized water feature add to the ambiance, making it an ideal place for relaxation or entertainment. Upon entering, you're welcomed by a spacious open floor plan.The kitchen is equipped with modern gas appliances and an inviting eat-in area. This home features four spacious bedrooms. The master suite is a luxurious sanctuary, featuring a dual vanity, spa-like walk in shower, separate soaking tub, and walk in closets.
Zillow last checked: 8 hours ago
Listing updated: January 27, 2026 at 01:31pm
Listed by:
Ashley N Shainin 505-463-9081,
Berkshire Hathaway Home Svc NM
Bought with:
Henry Anthony Padilla, 52622
Real Broker, LLC
Source: SWMLS,MLS#: 1056238
Facts & features
Interior
Bedrooms & bathrooms
- Bedrooms: 4
- Bathrooms: 3
- Full bathrooms: 2
- 1/2 bathrooms: 1
Primary bedroom
- Level: Main
- Area: 295.47
- Dimensions: 20.1 x 14.7
Kitchen
- Level: Main
- Area: 247.39
- Dimensions: 14.3 x 17.3
Living room
- Level: Main
- Area: 301.02
- Dimensions: 17.4 x 17.3
Heating
- Central, Forced Air, Natural Gas
Cooling
- Central Air, Refrigerated
Appliances
- Included: Dishwasher, Free-Standing Gas Range, Disposal, Microwave
- Laundry: Gas Dryer Hookup, Washer Hookup, Dryer Hookup, ElectricDryer Hookup
Features
- Bathtub, Ceiling Fan(s), Family/Dining Room, Garden Tub/Roman Tub, Home Office, Kitchen Island, Living/Dining Room, Main Level Primary, Pantry, Soaking Tub, Separate Shower, Walk-In Closet(s)
- Flooring: Carpet, Tile
- Windows: Sliding
- Has basement: No
- Has fireplace: No
Interior area
- Total structure area: 2,514
- Total interior livable area: 2,514 sqft
Property
Parking
- Total spaces: 3
- Parking features: Attached, Garage
- Attached garage spaces: 3
Features
- Levels: One
- Stories: 1
- Patio & porch: Patio
- Exterior features: Private Entrance, Patio, Private Yard, Water Feature, Sprinkler/Irrigation
- Fencing: Wall
- Has view: Yes
Lot
- Size: 0.50 Acres
- Features: Sprinklers In Rear, Lawn, Sprinklers Partial, Trees, Views
Details
- Parcel number: R135605
- Zoning description: R-1
Construction
Type & style
- Home type: SingleFamily
- Property subtype: Single Family Residence
Materials
- Frame, Stucco, Rock
- Roof: Pitched,Tile
Condition
- Resale
- New construction: No
- Year built: 2007
Details
- Builder name: Wallen
Utilities & green energy
- Sewer: Septic Tank
- Water: Public
- Utilities for property: Electricity Connected, Natural Gas Connected, Water Connected
Green energy
- Energy generation: None
- Water conservation: Water-Smart Landscaping
Community & neighborhood
Security
- Security features: Security System, Smoke Detector(s)
Location
- Region: Rio Rancho
Other
Other facts
- Listing terms: Cash,Conventional,FHA,VA Loan
- Road surface type: Dirt
Price history
| Date | Event | Price |
|---|---|---|
| 2/23/2024 | Sold | -- |
Source: | ||
| 2/2/2024 | Pending sale | $530,000$211/sqft |
Source: | ||
| 1/29/2024 | Listed for sale | $530,000+32.8%$211/sqft |
Source: | ||
| 9/9/2021 | Sold | -- |
Source: | ||
| 7/27/2021 | Pending sale | $399,000$159/sqft |
Source: | ||
Public tax history
| Year | Property taxes | Tax assessment |
|---|---|---|
| 2025 | $6,020 +35.3% | $172,514 +39.7% |
| 2024 | $4,449 +2.6% | $123,455 +3% |
| 2023 | $4,335 +1.9% | $119,859 +3% |
Find assessor info on the county website
Neighborhood: 87124
Nearby schools
GreatSchools rating
- 5/10Puesta Del Sol Elementary SchoolGrades: K-5Distance: 2.1 mi
- 7/10Eagle Ridge Middle SchoolGrades: 6-8Distance: 2.8 mi
- 7/10Rio Rancho High SchoolGrades: 9-12Distance: 3.5 mi
Get a cash offer in 3 minutes
Find out how much your home could sell for in as little as 3 minutes with a no-obligation cash offer.
Estimated market value$532,900
Get a cash offer in 3 minutes
Find out how much your home could sell for in as little as 3 minutes with a no-obligation cash offer.
Estimated market value
$532,900


