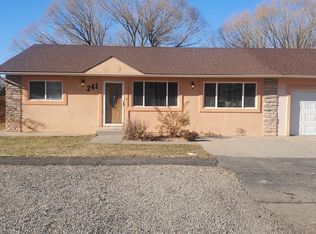Updated farm house on larger lot with oversized garage w/ heat/cooling. Nicely done larger kitchen with plenty of space, upgraded bath, and other upgrades throughout. Finished half story with additional space to lounge with a non-conforming bedroom. Various fruit trees in the backyard. Needs some TLC and it's ready to be yours. Additional living space has been added. Mesa County Assessor's site indicates 1,540 Heated SQ. FT..
This property is off market, which means it's not currently listed for sale or rent on Zillow. This may be different from what's available on other websites or public sources.

