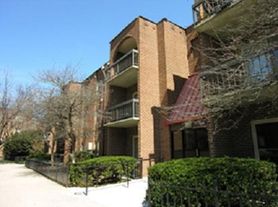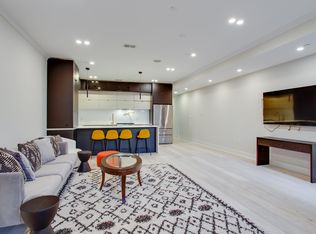Lovely, renovated, open-floorplan row home on a quiet and quaint street located just a few blocks off the H Street Corridor. Step up to a small front patio with room for a couple of chairs or a bistro table to overlook the treet lined street. The front door opens to a cozy and bright open floor plan - continuous hardwood floors through a living room, dining room, half bath, and kitchen off the back. The kitchen includes granite countertops, oak cabinets, under-counter lighting, and stainless steel appliances. Upstairs, the light drenched hallway has a large skylight and hardwood floors leading two large bedrooms with ceiling fans, ample closets, and a beautifully renovated, shared hallway bath. Washer/Dryer upstairs on bedroom level. The back door leads to a fenced-in and spacious brick patio, with a gate leading to an off-street parking spot for one car. Attic fan installed on roof. Home has central air/heat(gas heat), electric hot water heater, recessed lights, water filtration/softener system, alarm system, and is wired for cable Amazing location - a quick walk to all the retail, restaurants and parks H Street and Capitol Hill have to offer. Walking distance to street car to Union Station or 20 minutes to Stadium Armory metro. Minimum monthly income of at least 3x monthly rent amount. Listing agent is related to owners.
Townhouse for rent
$3,000/mo
Fees may apply
624 14th Pl NE, Washington, DC 20002
2beds
1,088sqft
Price may not include required fees and charges. Learn more|
Townhouse
Available now
Cats, small dogs OK
Central air, electric
Dryer in unit laundry
Driveway parking
Natural gas, forced air
What's special
Treet lined streetElectric hot water heaterAlarm systemOpen-floorplan row homeGranite countertopsAmple closetsWired for cable
- 3 days |
- -- |
- -- |
Zillow last checked: 8 hours ago
Listing updated: 20 hours ago
District law requires that a housing provider state that the housing provider will not refuse to rent a rental unit to a person because the person will provide the rental payment, in whole or in part, through a voucher for rental housing assistance provided by the District or federal government.
Travel times
Looking to buy when your lease ends?
Consider a first-time homebuyer savings account designed to grow your down payment with up to a 6% match & a competitive APY.
Facts & features
Interior
Bedrooms & bathrooms
- Bedrooms: 2
- Bathrooms: 2
- Full bathrooms: 1
- 1/2 bathrooms: 1
Heating
- Natural Gas, Forced Air
Cooling
- Central Air, Electric
Appliances
- Included: Dishwasher, Disposal, Dryer, Microwave, Refrigerator, Washer
- Laundry: Dryer In Unit, Has Laundry, In Unit, Washer In Unit
Features
- Open Floorplan, Recessed Lighting
Interior area
- Total interior livable area: 1,088 sqft
Property
Parking
- Parking features: Driveway, Off Street
- Details: Contact manager
Features
- Exterior features: Contact manager
- Pool features: Contact manager
Details
- Parcel number: 10510068
Construction
Type & style
- Home type: Townhouse
- Property subtype: Townhouse
Condition
- Year built: 1911
Utilities & green energy
- Utilities for property: Garbage
Building
Management
- Pets allowed: Yes
Community & HOA
Location
- Region: Washington
Financial & listing details
- Lease term: Contact For Details
Price history
| Date | Event | Price |
|---|---|---|
| 1/11/2026 | Listed for rent | $3,000$3/sqft |
Source: Bright MLS #DCDC2240920 Report a problem | ||
| 1/1/2026 | Listing removed | $3,000$3/sqft |
Source: Bright MLS #DCDC2222810 Report a problem | ||
| 10/14/2025 | Price change | $3,000-6.3%$3/sqft |
Source: Bright MLS #DCDC2222810 Report a problem | ||
| 9/15/2025 | Listed for rent | $3,200+3.2%$3/sqft |
Source: Bright MLS #DCDC2222810 Report a problem | ||
| 7/18/2024 | Listing removed | -- |
Source: Bright MLS #DCDC2149706 Report a problem | ||
Neighborhood: Near Northeast
Nearby schools
GreatSchools rating
- 3/10Miner Elementary SchoolGrades: PK-5Distance: 0.1 mi
- 5/10Eliot-Hine Middle SchoolGrades: 6-8Distance: 0.5 mi
- 2/10Eastern High SchoolGrades: 9-12Distance: 0.6 mi

