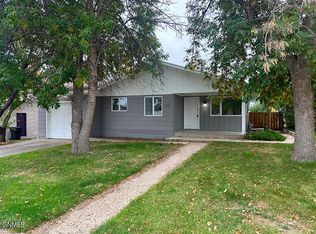Sold on 05/16/25
Price Unknown
624 11th St E, Williston, ND 58801
5beds
2,700sqft
Single Family Residence
Built in 1976
0.27 Acres Lot
$469,600 Zestimate®
$--/sqft
$2,573 Estimated rent
Home value
$469,600
$423,000 - $521,000
$2,573/mo
Zestimate® history
Loading...
Owner options
Explore your selling options
What's special
wow- spacious 2,700 sq ft (total up and down) ranch-style home on a huge corner lot is waiting for you! This immaculate, move-in-ready gem features a fully finished basement that could be used as a separate apartment, complete with its own electric meter, nice kitchen, 2 bedrooms, full bath, and a bright walk-out design with a private entrance—ideal as a rental or in-law suite. Upstairs, enjoy 3 spacious bedrooms, a light-filled living area, and a well-maintained layout with one-floor living. Built on a solid basement foundation, this home boasts a new roof (2022) and has been lovingly cared for, ready for its next owners to settle right in.
The property shines with ample off-street parking, a one-car attached garage, and a bonus one-car detached garage—plenty of space for vehicles, toys, or a workshop. The expansive corner lot offers room to roam, play, or garden, all while being close to schools, shops, and everything you need. With 5 bedrooms total (3 up, 2 down), this versatile home adapts to your lifestyle, whether you're hosting guests, generating rental income, or keeping loved ones nearby.
Don't miss this rare find—schedule a showing today!
Zillow last checked: 8 hours ago
Listing updated: May 16, 2025 at 11:32am
Listed by:
Lee F Lusht 701-651-6760,
eXp Realty
Bought with:
Shelly F Lutz, 9177
eXp Realty
Source: Great North MLS,MLS#: 4018432
Facts & features
Interior
Bedrooms & bathrooms
- Bedrooms: 5
- Bathrooms: 2
- Full bathrooms: 2
Heating
- Natural Gas
Cooling
- Ceiling Fan(s), Central Air
Appliances
- Included: Cooktop, Dishwasher, Microwave, Oven, Refrigerator, Other
- Laundry: Main Level
Features
- Ceiling Fan(s), Main Floor Bedroom
- Windows: Window Treatments
- Basement: Daylight,Exterior Entry,Finished,Full,Storage Space,Walk-Out Access,See Remarks
- Has fireplace: No
Interior area
- Total structure area: 2,700
- Total interior livable area: 2,700 sqft
- Finished area above ground: 1,400
- Finished area below ground: 1,300
Property
Parking
- Total spaces: 2
- Parking features: Detached, Parking Pad, Additional Parking, Attached
- Attached garage spaces: 2
Features
- Exterior features: Storage, Private Entrance, Garden
- Fencing: Chain Link
Lot
- Size: 0.27 Acres
- Features: Corner Lot, Landscaped
Details
- Additional structures: Second Garage
- Parcel number: 01248001481000
Construction
Type & style
- Home type: SingleFamily
- Architectural style: Ranch,Walk-Out
- Property subtype: Single Family Residence
Materials
- Vinyl Siding
Condition
- New construction: No
- Year built: 1976
Utilities & green energy
- Sewer: Public Sewer
- Water: Public
Community & neighborhood
Location
- Region: Williston
Other
Other facts
- Listing terms: VA Loan,USDA Loan,Cash,Conventional,FHA
Price history
| Date | Event | Price |
|---|---|---|
| 5/16/2025 | Sold | -- |
Source: Great North MLS #4018432 | ||
| 4/7/2025 | Pending sale | $449,000$166/sqft |
Source: Great North MLS #4018432 | ||
| 3/25/2025 | Listed for sale | $449,000$166/sqft |
Source: Great North MLS #4018432 | ||
Public tax history
| Year | Property taxes | Tax assessment |
|---|---|---|
| 2024 | $2,964 -5.8% | $196,465 +6.4% |
| 2023 | $3,145 +4.6% | $184,710 +7.6% |
| 2022 | $3,007 +3.1% | $171,725 +2.4% |
Find assessor info on the county website
Neighborhood: 58801
Nearby schools
GreatSchools rating
- NAWilliston Middle SchoolGrades: 7-8Distance: 0.9 mi
- NADel Easton Alternative High SchoolGrades: 10-12Distance: 1.5 mi
