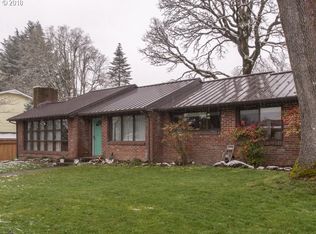Sold
$585,000
6239 SW Wilbard St, Portland, OR 97219
4beds
2,038sqft
Residential, Single Family Residence
Built in 1952
10,018.8 Square Feet Lot
$585,700 Zestimate®
$287/sqft
$3,606 Estimated rent
Home value
$585,700
$556,000 - $615,000
$3,606/mo
Zestimate® history
Loading...
Owner options
Explore your selling options
What's special
Serene, thoughtfully cared for home just minutes from Multnomah Village, Gabriel Park & Washington Square on a .23 acre lot. The home features main level living with a wall of large windows that looks out to the beautiful custom backyard inspired by the Pacific Rim. This private oasis is special & also features an outdoor fireplace off the back patio. The main level has 3 bedrooms & the upstairs features a large bonus room/4th bedroom with built-ins, a disguised murphy bed & lots of natural light. There are hardwood floors in most rooms on the main level and the interior has been freshly painted. Lots of valuable improvements including a new roof (2022), a 95% high efficiency furnace (2017), Anderson windows (2016), a new main sewer line (2021) & an incapsulated crawl space by Terra Firma. This is a very solid home and the refrigerator, washer & dryer are included.
Zillow last checked: 8 hours ago
Listing updated: August 17, 2023 at 09:38am
Listed by:
Kendall Woodworth kendall@windermere.com,
Windermere Realty Trust
Bought with:
Moriah Avery, 201213471
Cambern Homes
Source: RMLS (OR),MLS#: 23168676
Facts & features
Interior
Bedrooms & bathrooms
- Bedrooms: 4
- Bathrooms: 2
- Full bathrooms: 1
- Partial bathrooms: 1
- Main level bathrooms: 2
Primary bedroom
- Features: Hardwood Floors
- Level: Main
- Area: 143
- Dimensions: 13 x 11
Bedroom 2
- Features: Hardwood Floors
- Level: Main
- Area: 110
- Dimensions: 11 x 10
Bedroom 3
- Features: Hardwood Floors
- Level: Main
- Area: 108
- Dimensions: 12 x 9
Dining room
- Features: Hardwood Floors
- Level: Main
- Area: 143
- Dimensions: 13 x 11
Kitchen
- Features: Dishwasher, Free Standing Range, Free Standing Refrigerator
- Level: Main
- Area: 153
- Width: 9
Living room
- Features: Fireplace, Hardwood Floors
- Level: Lower
- Area: 247
- Dimensions: 19 x 13
Heating
- Forced Air, Fireplace(s)
Cooling
- Central Air
Appliances
- Included: Dishwasher, Disposal, Free-Standing Range, Free-Standing Refrigerator, Washer/Dryer
Features
- Wainscoting
- Flooring: Hardwood, Wall to Wall Carpet
- Windows: Double Pane Windows
- Basement: Crawl Space
- Number of fireplaces: 1
- Fireplace features: Gas
Interior area
- Total structure area: 2,038
- Total interior livable area: 2,038 sqft
Property
Parking
- Total spaces: 1
- Parking features: Garage Door Opener, Oversized
- Garage spaces: 1
Features
- Stories: 2
- Patio & porch: Patio
- Exterior features: Yard
- Fencing: Fenced
Lot
- Size: 10,018 sqft
- Dimensions: 96 x 105
- Features: Level, Private, Sprinkler, SqFt 10000 to 14999
Details
- Additional structures: ToolShed
- Parcel number: R291089
Construction
Type & style
- Home type: SingleFamily
- Architectural style: Traditional
- Property subtype: Residential, Single Family Residence
Materials
- Brick, Vinyl Siding, Wood Siding
- Foundation: Concrete Perimeter
- Roof: Composition
Condition
- Resale
- New construction: No
- Year built: 1952
Utilities & green energy
- Gas: Gas
- Sewer: Public Sewer
- Water: Public
Community & neighborhood
Location
- Region: Portland
Other
Other facts
- Listing terms: Cash,Conventional,FHA,VA Loan
Price history
| Date | Event | Price |
|---|---|---|
| 8/11/2023 | Sold | $585,000+1.7%$287/sqft |
Source: | ||
| 7/18/2023 | Pending sale | $575,000$282/sqft |
Source: | ||
| 7/14/2023 | Listed for sale | $575,000+101.8%$282/sqft |
Source: | ||
| 7/11/2005 | Sold | $285,000$140/sqft |
Source: Public Record | ||
Public tax history
| Year | Property taxes | Tax assessment |
|---|---|---|
| 2025 | $7,866 +3.7% | $292,190 +3% |
| 2024 | $7,583 +4% | $283,680 +3% |
| 2023 | $7,291 +2.2% | $275,420 +3% |
Find assessor info on the county website
Neighborhood: Ashcreek
Nearby schools
GreatSchools rating
- 8/10Markham Elementary SchoolGrades: K-5Distance: 0.9 mi
- 8/10Jackson Middle SchoolGrades: 6-8Distance: 1.4 mi
- 8/10Ida B. Wells-Barnett High SchoolGrades: 9-12Distance: 3 mi
Schools provided by the listing agent
- Elementary: Markham
- Middle: Jackson
- High: Ida B Wells
Source: RMLS (OR). This data may not be complete. We recommend contacting the local school district to confirm school assignments for this home.
Get a cash offer in 3 minutes
Find out how much your home could sell for in as little as 3 minutes with a no-obligation cash offer.
Estimated market value
$585,700
Get a cash offer in 3 minutes
Find out how much your home could sell for in as little as 3 minutes with a no-obligation cash offer.
Estimated market value
$585,700
