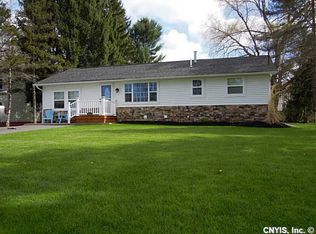Closed
$256,000
6239 Mud Mill Rd, Brewerton, NY 13029
4beds
1,844sqft
Single Family Residence
Built in 1930
0.52 Acres Lot
$261,500 Zestimate®
$139/sqft
$2,236 Estimated rent
Home value
$261,500
$243,000 - $280,000
$2,236/mo
Zestimate® history
Loading...
Owner options
Explore your selling options
What's special
Welcome to this spacious 4-bedroom, 2-bathroom home located on Mud Mill Road in Brewerton! Step inside through a convenient mudroom that opens into the recently updated kitchen, featuring stunning custom cabinetry, a stylish vinyl backsplash, and durable ceramic tile flooring. The formal dining room flows seamlessly into the family room with warm wood flooring—perfect for entertaining or everyday living. A standout feature of this home is the finished front porch, extending the entire length of the house. Currently used as a game room, this versatile space provides additional living area with easy access to the fully fenced side yard. The first floor offers two bedrooms and a full bath, while the upstairs features two additional bedrooms—including a spacious suite with its own bathroom and a private deck overlooking the backyard. Enjoy summer days in the above-ground pool and peaceful views of the wetlands behind the property, which provide privacy, natural beauty, and an abundance of wildlife. Additional highlights include central air conditioning, on-demand hot water, and a full walk-out basement ideal for storage. The impressive 28’ x 32’, 2.5-car attached garage includes electric, a walk-up attic for extra storage, and a lower level with backyard access—an incredible bonus space with endless possibilities! Don’t miss your chance to own this unique property in a beautiful, tranquil setting!
Zillow last checked: 8 hours ago
Listing updated: October 29, 2025 at 06:26am
Listed by:
Carol Jones 315-622-2111,
Howard Hanna Real Estate
Bought with:
Morgan Tolbert, 10401388178
Howard Hanna Real Estate
Source: NYSAMLSs,MLS#: S1623957 Originating MLS: Syracuse
Originating MLS: Syracuse
Facts & features
Interior
Bedrooms & bathrooms
- Bedrooms: 4
- Bathrooms: 2
- Full bathrooms: 2
- Main level bathrooms: 1
- Main level bedrooms: 2
Heating
- Gas, Forced Air
Cooling
- Central Air
Appliances
- Included: Dryer, Dishwasher, Gas Oven, Gas Range, Gas Water Heater, Microwave, Refrigerator, Washer
- Laundry: Upper Level
Features
- Ceiling Fan(s), Separate/Formal Dining Room, Eat-in Kitchen, Separate/Formal Living Room, Home Office, Pantry, Pull Down Attic Stairs, Sliding Glass Door(s), Bedroom on Main Level, Main Level Primary
- Flooring: Carpet, Ceramic Tile, Hardwood, Varies, Vinyl
- Doors: Sliding Doors
- Basement: Exterior Entry,Full,Walk-Up Access,Sump Pump
- Attic: Pull Down Stairs
- Has fireplace: No
Interior area
- Total structure area: 1,844
- Total interior livable area: 1,844 sqft
Property
Parking
- Total spaces: 2
- Parking features: Attached, Electricity, Garage, Storage, Driveway
- Attached garage spaces: 2
Features
- Levels: Two
- Stories: 2
- Patio & porch: Deck
- Exterior features: Blacktop Driveway, Deck, Enclosed Porch, Fully Fenced, Fence, Pool, Porch, Private Yard, See Remarks
- Pool features: Above Ground
- Fencing: Full,Partial
Lot
- Size: 0.52 Acres
- Dimensions: 215 x 105
- Features: Flood Zone, Rectangular, Rectangular Lot
Details
- Additional structures: Other
- Parcel number: 31228909900000020670010000
- Special conditions: Standard
Construction
Type & style
- Home type: SingleFamily
- Architectural style: Colonial,Two Story
- Property subtype: Single Family Residence
Materials
- Vinyl Siding, Copper Plumbing
- Foundation: Block
- Roof: Metal,Shingle
Condition
- Resale
- Year built: 1930
Utilities & green energy
- Electric: Circuit Breakers
- Water: Connected, Public
- Utilities for property: Cable Available, High Speed Internet Available, Sewer Available, Water Connected
Green energy
- Energy efficient items: Appliances
Community & neighborhood
Location
- Region: Brewerton
Other
Other facts
- Listing terms: Cash,Conventional,FHA,VA Loan
Price history
| Date | Event | Price |
|---|---|---|
| 10/27/2025 | Sold | $256,000+3.2%$139/sqft |
Source: | ||
| 8/19/2025 | Pending sale | $248,000$134/sqft |
Source: | ||
| 8/9/2025 | Contingent | $248,000$134/sqft |
Source: | ||
| 7/23/2025 | Listed for sale | $248,000+210%$134/sqft |
Source: | ||
| 11/22/1995 | Sold | $80,000$43/sqft |
Source: Public Record Report a problem | ||
Public tax history
| Year | Property taxes | Tax assessment |
|---|---|---|
| 2024 | -- | $110,000 |
| 2023 | -- | $110,000 |
| 2022 | -- | $110,000 |
Find assessor info on the county website
Neighborhood: 13029
Nearby schools
GreatSchools rating
- 5/10Cicero Elementary SchoolGrades: K-4Distance: 1.6 mi
- 6/10Gillette Road Middle SchoolGrades: 5-7Distance: 2.6 mi
- 7/10Cicero North Syracuse High SchoolGrades: 10-12Distance: 1.7 mi
Schools provided by the listing agent
- District: North Syracuse
Source: NYSAMLSs. This data may not be complete. We recommend contacting the local school district to confirm school assignments for this home.
