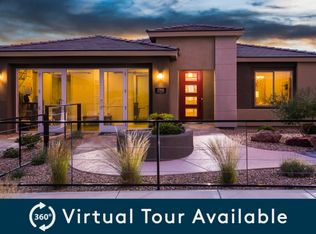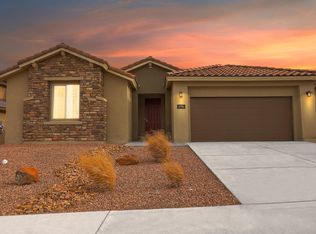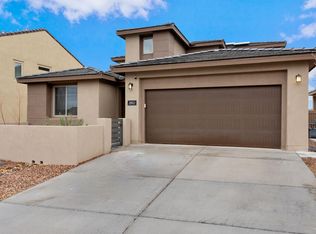Sold
Price Unknown
6239 Bryce Canyon Ln NE, Rio Rancho, NM 87144
3beds
2,075sqft
Single Family Residence
Built in 2022
0.26 Acres Lot
$467,400 Zestimate®
$--/sqft
$2,758 Estimated rent
Home value
$467,400
$425,000 - $514,000
$2,758/mo
Zestimate® history
Loading...
Owner options
Explore your selling options
What's special
HUGE lot! Gorgeous 3 bedroom plus an office nestled in the gated community of Redondo at Mariposa. No need to build; this popular Pulte Manzanita floor plan is in like new condition. Gourmet kitchen with built-in stainless steel appliances, granite countertops, upgraded cabinets, large sink, island and pantry. Separated primary suite includes luxurious bath with spacious walk-in shower. Oversized garage. Tankless hot water heater. Green-Build Silver certified for efficiency and comfort. Large backyard with covered patio. It's landscaped but there is enough room to create your dream yard! Nearby amenity center has 2 pools, gym, yoga studio and a huge park.
Zillow last checked: 8 hours ago
Listing updated: February 02, 2026 at 01:46pm
Listed by:
Leigh Ann Smidt 505-235-8143,
RE/MAX SELECT
Bought with:
Susan Maria Walters, 55110
Keller Williams Realty
Source: SWMLS,MLS#: 1081803
Facts & features
Interior
Bedrooms & bathrooms
- Bedrooms: 3
- Bathrooms: 2
- Full bathrooms: 1
- 3/4 bathrooms: 1
Primary bedroom
- Level: Main
- Area: 280
- Dimensions: 20 x 14
Bedroom 2
- Level: Main
- Area: 132
- Dimensions: 12 x 11
Bedroom 3
- Level: Main
- Area: 110
- Dimensions: 11 x 10
Dining room
- Level: Main
- Area: 190
- Dimensions: 19 x 10
Kitchen
- Level: Main
- Area: 190
- Dimensions: 19 x 10
Living room
- Level: Main
- Area: 323
- Dimensions: 19 x 17
Office
- Level: Main
- Area: 144
- Dimensions: 12 x 12
Heating
- Central, Forced Air, Natural Gas
Cooling
- Refrigerated
Appliances
- Included: Built-In Gas Range, Dishwasher, Disposal, Self Cleaning Oven
- Laundry: Washer Hookup, Dryer Hookup, ElectricDryer Hookup
Features
- Breakfast Bar, Dual Sinks, Entrance Foyer, Great Room, Home Office, Kitchen Island, Main Level Primary, Pantry, Shower Only, Separate Shower, Walk-In Closet(s), Instant Hot Water
- Flooring: Carpet, Tile
- Windows: Double Pane Windows, Insulated Windows, Low-Emissivity Windows, Vinyl
- Has basement: No
- Has fireplace: No
Interior area
- Total structure area: 2,075
- Total interior livable area: 2,075 sqft
Property
Parking
- Total spaces: 2.5
- Parking features: Attached, Garage, Oversized
- Attached garage spaces: 2.5
Features
- Levels: One
- Stories: 1
- Patio & porch: Covered, Patio
- Exterior features: Private Yard, Sprinkler/Irrigation
- Pool features: Community
- Fencing: Wall
Lot
- Size: 0.26 Acres
- Features: Landscaped, Planned Unit Development
Details
- Parcel number: R186440
- Zoning description: R-1
Construction
Type & style
- Home type: SingleFamily
- Architectural style: Ranch
- Property subtype: Single Family Residence
Materials
- Frame, Synthetic Stucco
- Roof: Pitched,Tile
Condition
- Resale
- New construction: No
- Year built: 2022
Details
- Builder name: Pulte
Utilities & green energy
- Sewer: Public Sewer
- Water: Public
- Utilities for property: Cable Connected, Electricity Connected, Natural Gas Connected, Sewer Connected, Water Connected
Green energy
- Energy generation: None
- Water conservation: Water-Smart Landscaping
Community & neighborhood
Security
- Security features: Smoke Detector(s)
Community
- Community features: Gated
Location
- Region: Rio Rancho
HOA & financial
HOA
- Has HOA: Yes
- HOA fee: $175 monthly
- Services included: Clubhouse, Common Areas, Pool(s), Road Maintenance
Other
Other facts
- Listing terms: Cash,Conventional
Price history
| Date | Event | Price |
|---|---|---|
| 6/23/2025 | Sold | -- |
Source: | ||
| 5/18/2025 | Pending sale | $479,900$231/sqft |
Source: | ||
| 4/23/2025 | Price change | $479,900-2%$231/sqft |
Source: | ||
| 4/11/2025 | Listed for sale | $489,900+6.2%$236/sqft |
Source: | ||
| 4/1/2022 | Sold | -- |
Source: | ||
Public tax history
| Year | Property taxes | Tax assessment |
|---|---|---|
| 2025 | $5,625 -4.9% | $147,113 +1.6% |
| 2024 | $5,913 +1.5% | $144,826 +2.1% |
| 2023 | $5,824 +256.6% | $141,859 +718.4% |
Find assessor info on the county website
Neighborhood: 87144
Nearby schools
GreatSchools rating
- 7/10Vista Grande Elementary SchoolGrades: K-5Distance: 4 mi
- 8/10Mountain View Middle SchoolGrades: 6-8Distance: 6 mi
- 7/10V Sue Cleveland High SchoolGrades: 9-12Distance: 4.3 mi
Get a cash offer in 3 minutes
Find out how much your home could sell for in as little as 3 minutes with a no-obligation cash offer.
Estimated market value$467,400
Get a cash offer in 3 minutes
Find out how much your home could sell for in as little as 3 minutes with a no-obligation cash offer.
Estimated market value
$467,400


