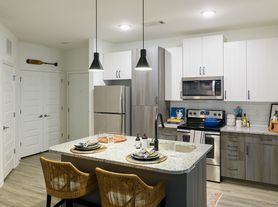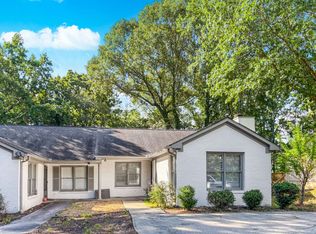GORGEOUS EUROPEAN STYLE TOWNHOME WITH 2475 SQUARE FEET OF LIVING SPACE
Located in the very desirable area of Oakdale, this home is perfect for any size family.
With more living space than most houses, this home boasts 3 spacious bedrooms and 3.5 baths, two separate living areas to enjoy and a large 2 car garage with 2 additional driveway spaces. View the list below for the seemingly endless features:
- Two living spaces: Lower level family room and mid-level living room
- Mid level deck and terrace level patio perfect for lounging - both private with tree lined views
- Spacious kitchen with center island. All stainless appliances included
- Large master with en-suite with very large customized walk in closet (perfect for those particular shoppers)
- Spacious dining room attached to kitchen and living area
- Electric fireplace adds plenty of ambience
- Large 2 car garage with an additional 2 driveway spaces (guest parking also available)
- Ample closet and storage space throughout
- Hardwood and carpet throughout in near perfect condition
- 9 foot ceilings
- Large windows allow for plenty of sunlight
- Contact us today to schedule your viewing
- Tenant pays all applicable utilities: electric, water, cable/wifi.
AMENITIES INCLUDE:
- Full size gym
- Clubhouse rentable for gatherings
- Onsite swimming pool
- Tennis Courts
- Connected to Riverside Park which has a soccer park with two fields, water fountains, parking and play areas for kids. There is also a hiking trail that leads to the Chattahoochee River, a beer brewery, coffee shops and plentiful restaurants near by.
This wont last long so contact us today to schedule a tour.
Proudly listed with DIMENSION HOME MANAGEMENT
Housing vouchers welcome
12 month minimum lease term
Townhouse for rent
Accepts Zillow applications
$2,490/mo
6238 Sawtooth Oak Ct SE, Mableton, GA 30126
3beds
2,480sqft
Price may not include required fees and charges.
Townhouse
Available now
No pets
Central air
In unit laundry
Attached garage parking
Forced air
What's special
Mid level deckTerrace level patioTennis courtsOnsite swimming poolLower level family roomPlay areas for kids
- 42 days |
- -- |
- -- |
Travel times
Facts & features
Interior
Bedrooms & bathrooms
- Bedrooms: 3
- Bathrooms: 4
- Full bathrooms: 3
- 1/2 bathrooms: 1
Heating
- Forced Air
Cooling
- Central Air
Appliances
- Included: Dishwasher, Dryer, Freezer, Microwave, Oven, Refrigerator, Washer
- Laundry: In Unit
Features
- Walk In Closet
- Flooring: Carpet, Hardwood, Tile
Interior area
- Total interior livable area: 2,480 sqft
Property
Parking
- Parking features: Attached
- Has attached garage: Yes
- Details: Contact manager
Features
- Exterior features: Cable not included in rent, Electricity not included in rent, Heating system: Forced Air, Walk In Closet, Water not included in rent
Details
- Parcel number: 18017700380
Construction
Type & style
- Home type: Townhouse
- Property subtype: Townhouse
Building
Management
- Pets allowed: No
Community & HOA
Location
- Region: Mableton
Financial & listing details
- Lease term: 1 Year
Price history
| Date | Event | Price |
|---|---|---|
| 11/11/2025 | Price change | $2,490-5.1%$1/sqft |
Source: Zillow Rentals | ||
| 11/5/2025 | Price change | $2,625-7.9%$1/sqft |
Source: Zillow Rentals | ||
| 10/21/2025 | Price change | $2,850-8.1%$1/sqft |
Source: Zillow Rentals | ||
| 10/6/2025 | Listed for rent | $3,100$1/sqft |
Source: Zillow Rentals | ||
| 2/19/2016 | Sold | $200,000+2.6%$81/sqft |
Source: | ||

