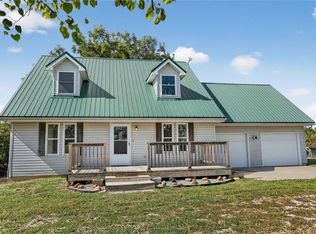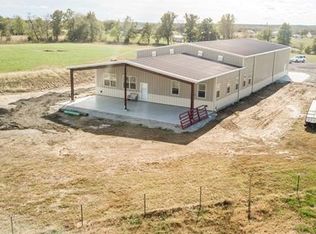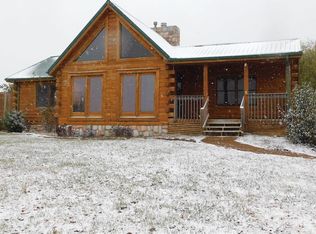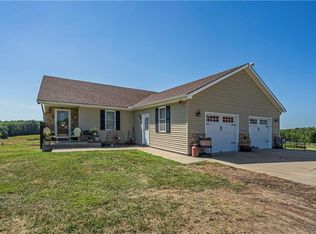Sold
Price Unknown
6238 SW Ore Rd, Lathrop, MO 64465
3beds
3,560sqft
Single Family Residence
Built in 2006
30 Acres Lot
$762,500 Zestimate®
$--/sqft
$2,998 Estimated rent
Home value
$762,500
$709,000 - $816,000
$2,998/mo
Zestimate® history
Loading...
Owner options
Explore your selling options
What's special
A custom home like this doesn't come along every day....This Sprawling Ranch boasts 2x6 construction with over 3,500sqft of living space on 30+/- Acres. With 3 spacious bedrooms on the Main Level plus an additional non-conforming bedroom in the lower level. Welcome guests into your home with a great foyer, 12' ceilings, with great natural lighting with floor to ceiling windows, wood burning, stone fireplace. Beautiful cabinetry in the kitchen with pull out pantry. Mud room off of the garage offers built-ins for hanging coats and backpacks, with bench seating and storage. Access the 30x15 deck from the living room and enjoy your coffee and the morning sunrise with views of the backyard and 1 of 3 stocked ponds. The Master Bedroom Suite has Vaulted Beamed Ceilings, Walk-in Closet, Whirlpool Tub & Separate Shower. The Finished walkout basement features separate living with full 2nd kitchen, living room, laundry and bath. Plenty of storage too! Acreage is all fenced for cattle. Separately metered from the house, the 36x34 Outbuilding has concrete floors, electricity and 2 overhead doors, with a lean-to. Playset and trampoline stay with property.
Zillow last checked: 8 hours ago
Listing updated: September 13, 2023 at 02:50pm
Listing Provided by:
Dalainey Hope 816-423-1086,
Turn Key Realty LLC
Bought with:
Paula Brown, 2020040369
United Real Estate Kansas City
Source: Heartland MLS as distributed by MLS GRID,MLS#: 2434544
Facts & features
Interior
Bedrooms & bathrooms
- Bedrooms: 3
- Bathrooms: 3
- Full bathrooms: 3
Primary bedroom
- Features: Carpet, Ceiling Fan(s)
- Level: First
- Area: 240 Square Feet
- Dimensions: 15 x 16
Bedroom 2
- Features: Carpet
- Level: First
- Area: 121 Square Feet
- Dimensions: 11 x 11
Bedroom 3
- Features: Built-in Features, Carpet
- Level: First
- Area: 121 Square Feet
- Dimensions: 11 x 11
Primary bathroom
- Features: Ceramic Tiles, Double Vanity, Separate Shower And Tub
- Level: First
- Area: 90 Square Feet
- Dimensions: 9 x 10
Bathroom 2
- Features: Ceramic Tiles, Shower Over Tub
- Level: First
- Area: 49 Square Feet
- Dimensions: 7 x 7
Bathroom 3
- Features: Ceramic Tiles, Shower Over Tub
- Level: Basement
- Area: 99 Square Feet
- Dimensions: 11 x 9
Dining room
- Features: Wood Floor
- Level: First
- Area: 110 Square Feet
- Dimensions: 10 x 11
Kitchen
- Features: Wood Floor
- Level: First
- Area: 132 Square Feet
- Dimensions: 11 x 12
Kitchen 2nd
- Features: Ceramic Tiles, Pantry
- Level: Basement
- Area: 143 Square Feet
- Dimensions: 13 x 11
Other
- Features: Carpet, Ceiling Fan(s)
- Level: Basement
- Area: 384 Square Feet
- Dimensions: 24 x 16
Living room
- Features: Ceiling Fan(s), Fireplace, Wood Floor
- Level: First
- Area: 340 Square Feet
- Dimensions: 17 x 20
Other
- Features: Carpet, Ceiling Fan(s)
- Level: Basement
- Area: 180 Square Feet
- Dimensions: 15 x 12
Heating
- Natural Gas, Propane
Cooling
- Electric
Appliances
- Included: Dishwasher, Microwave, Free-Standing Electric Oven
- Laundry: In Basement, Main Level
Features
- Ceiling Fan(s), Pantry, In-Law Floorplan, Stained Cabinets, Vaulted Ceiling(s), Walk-In Closet(s)
- Flooring: Carpet, Wood
- Windows: Storm Window(s), Thermal Windows
- Basement: Finished,Full,Sump Pump,Walk-Out Access
- Number of fireplaces: 1
- Fireplace features: Living Room
Interior area
- Total structure area: 3,560
- Total interior livable area: 3,560 sqft
- Finished area above ground: 2,000
- Finished area below ground: 1,560
Property
Parking
- Total spaces: 4
- Parking features: Attached, Detached, Garage Faces Side
- Attached garage spaces: 4
Features
- Patio & porch: Deck, Patio, Porch
- Spa features: Bath
- Fencing: Metal
- Waterfront features: Pond
Lot
- Size: 30 Acres
- Features: Acreage
Details
- Additional structures: Outbuilding
- Parcel number: 125213.00
Construction
Type & style
- Home type: SingleFamily
- Architectural style: Traditional
- Property subtype: Single Family Residence
Materials
- Stucco
- Roof: Composition
Condition
- Year built: 2006
Utilities & green energy
- Sewer: Septic Tank
- Water: Rural
Community & neighborhood
Location
- Region: Lathrop
- Subdivision: Other
Other
Other facts
- Listing terms: Cash,Conventional,FHA,USDA Loan,VA Loan
- Ownership: Private
- Road surface type: Gravel
Price history
| Date | Event | Price |
|---|---|---|
| 9/13/2023 | Sold | -- |
Source: | ||
| 7/29/2023 | Pending sale | $710,000$199/sqft |
Source: | ||
| 7/21/2023 | Price change | $710,000-2.1%$199/sqft |
Source: | ||
| 7/17/2023 | Listed for sale | $724,900$204/sqft |
Source: | ||
| 7/6/2023 | Pending sale | $724,900$204/sqft |
Source: | ||
Public tax history
| Year | Property taxes | Tax assessment |
|---|---|---|
| 2024 | $4,003 +0% | $55,840 |
| 2023 | $4,002 +1.4% | $55,840 +0.6% |
| 2022 | $3,947 +2.1% | $55,520 |
Find assessor info on the county website
Neighborhood: 64465
Nearby schools
GreatSchools rating
- 3/10Lathrop Elementary SchoolGrades: PK-5Distance: 8.7 mi
- 7/10Lathrop Middle SchoolGrades: 6-8Distance: 8.6 mi
- 8/10Lathrop High SchoolGrades: 9-12Distance: 8.5 mi
Schools provided by the listing agent
- Elementary: Lathrop
- Middle: Lathrop
- High: Lathrop
Source: Heartland MLS as distributed by MLS GRID. This data may not be complete. We recommend contacting the local school district to confirm school assignments for this home.



