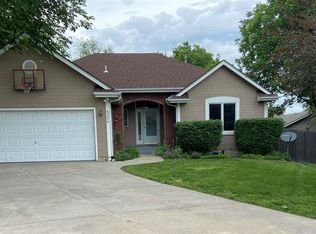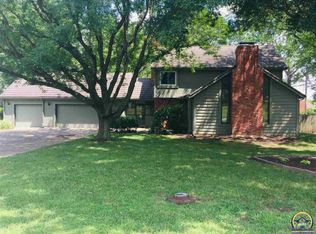Sold on 12/06/24
Price Unknown
6238 SW 38th Pl, Topeka, KS 66610
4beds
3,074sqft
Single Family Residence, Residential
Built in 1994
0.43 Acres Lot
$425,300 Zestimate®
$--/sqft
$2,803 Estimated rent
Home value
$425,300
$404,000 - $447,000
$2,803/mo
Zestimate® history
Loading...
Owner options
Explore your selling options
What's special
Tucked away on a quiet cul-de-sac near Lake Sherwood, you'll love this traditional 2-story, recently updated and renovated to provide years of lasting enjoyment! The show-stopping kitchen includes a large center island with seating for six and built-in pantry. Stainless steel appliances, gleaming countertops, bamboo flooring, and upgraded fixtures; this is the kitchen you've been hoping to find! The kitchen opens to both a spacious dining room, perfect for hosting holiday gatherings, and also to the living room with cozy wood burning fireplace. The king-sized Owners' suite offers both a shower and tub. Two bedrooms and a full bath complete the upstairs. The finished basement offers a spacious rec room, ideal for movie nights. The 4th bedroom is ideal for guests while the office with built-in desk provides the perfect work from home set-up. Sited on almost a half-acre lot, you'll love the privacy fenced backyard with boat/camper parking pad, garden shed, and composite deck. One-year AHS Shield Essential homebuyer warranty included with accepted offer for extra peace of mind. Don't miss this opportunity, schedule your personal tour today!
Zillow last checked: 8 hours ago
Listing updated: December 06, 2024 at 12:18pm
Listed by:
Cathy Lutz 785-925-1939,
Berkshire Hathaway First
Bought with:
George Warren, 00242071
Coldwell Banker American Home
Source: Sunflower AOR,MLS#: 236655
Facts & features
Interior
Bedrooms & bathrooms
- Bedrooms: 4
- Bathrooms: 4
- Full bathrooms: 3
- 1/2 bathrooms: 1
Primary bedroom
- Level: Upper
- Area: 224
- Dimensions: 16 x 14
Bedroom 2
- Level: Upper
- Area: 143
- Dimensions: 13 x 11
Bedroom 3
- Level: Upper
- Area: 148.5
- Dimensions: 13.5 x 11
Bedroom 4
- Level: Basement
- Area: 130
- Dimensions: 10 x 13
Dining room
- Level: Main
- Area: 148.5
- Dimensions: 13.5 x 11
Kitchen
- Level: Main
- Area: 121.5
- Dimensions: 13.5 x 9
Laundry
- Level: Basement
Living room
- Level: Main
- Area: 202.5
- Dimensions: 15 x 13.5
Recreation room
- Level: Basement
- Area: 232.4
- Dimensions: 16.6 x 14
Heating
- Natural Gas
Cooling
- Central Air
Appliances
- Included: Electric Range, Microwave, Dishwasher, Refrigerator, Disposal, Cable TV Available
- Laundry: In Basement
Features
- Flooring: Hardwood, Ceramic Tile, Carpet
- Windows: Insulated Windows
- Basement: Sump Pump,Concrete,Full,Partially Finished,Daylight
- Number of fireplaces: 1
- Fireplace features: One, Living Room
Interior area
- Total structure area: 3,074
- Total interior livable area: 3,074 sqft
- Finished area above ground: 2,074
- Finished area below ground: 1,000
Property
Parking
- Parking features: Attached, Auto Garage Opener(s)
- Has attached garage: Yes
Features
- Levels: Two
- Patio & porch: Deck, Covered
- Has spa: Yes
- Spa features: Bath
- Fencing: Fenced,Privacy
Lot
- Size: 0.43 Acres
- Features: Cul-De-Sac, Sidewalk
Details
- Parcel number: R57803
- Special conditions: Standard,Arm's Length
Construction
Type & style
- Home type: SingleFamily
- Property subtype: Single Family Residence, Residential
Materials
- Frame
- Roof: Architectural Style
Condition
- Year built: 1994
Utilities & green energy
- Water: Public
- Utilities for property: Cable Available
Community & neighborhood
Security
- Security features: Security System
Location
- Region: Topeka
- Subdivision: Glenwood
Price history
| Date | Event | Price |
|---|---|---|
| 12/6/2024 | Sold | -- |
Source: | ||
| 10/30/2024 | Pending sale | $349,000$114/sqft |
Source: | ||
| 10/23/2024 | Listed for sale | $349,000$114/sqft |
Source: | ||
| 3/13/2014 | Sold | -- |
Source: | ||
Public tax history
| Year | Property taxes | Tax assessment |
|---|---|---|
| 2025 | -- | $40,170 +23.7% |
| 2024 | $5,085 +4.7% | $32,474 +5% |
| 2023 | $4,858 +8.7% | $30,927 +11% |
Find assessor info on the county website
Neighborhood: Shadywood
Nearby schools
GreatSchools rating
- 6/10Farley Elementary SchoolGrades: PK-6Distance: 0.7 mi
- 6/10Washburn Rural Middle SchoolGrades: 7-8Distance: 2.9 mi
- 8/10Washburn Rural High SchoolGrades: 9-12Distance: 2.8 mi
Schools provided by the listing agent
- Elementary: Jay Shideler Elementary School/USD 437
- Middle: Washburn Rural Middle School/USD 437
- High: Washburn Rural High School/USD 437
Source: Sunflower AOR. This data may not be complete. We recommend contacting the local school district to confirm school assignments for this home.


