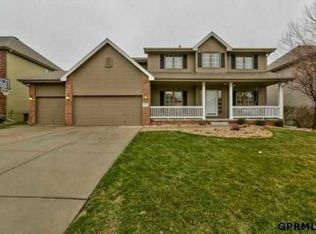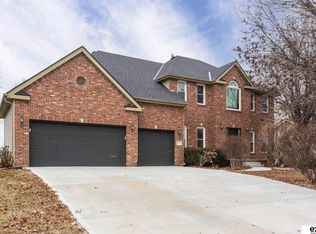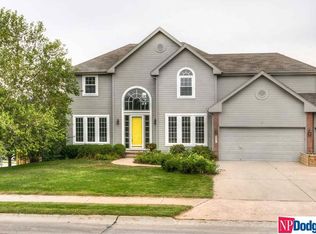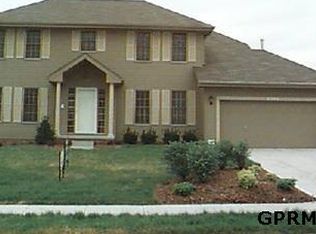Sold for $490,000 on 05/19/25
$490,000
6238 N 155th Ave, Omaha, NE 68116
4beds
4,226sqft
Single Family Residence
Built in 2002
0.29 Acres Lot
$493,000 Zestimate®
$116/sqft
$3,652 Estimated rent
Maximize your home sale
Get more eyes on your listing so you can sell faster and for more.
Home value
$493,000
$454,000 - $532,000
$3,652/mo
Zestimate® history
Loading...
Owner options
Explore your selling options
What's special
This stunning 2 story East facing home sits on a corner and is over 4200 finished square feet with 4 bedrooms & 5 bathrooms. You will fall in love with the amazing kitchen with beautiful new luxury flooring. It also has a double oven, new dishwasher, cooktop, fabulous countertops, and cabinets galore. There are 2 pantries. The primary bedroom offers tons of space for you to relax in with the ensuite just steps away. The 36 x 13 foot closet has jaw dropping space! If you enjoy working out, this is the home for you! There are 2 gym's in the basement along with an entertaining space that will fit all your favorite people. If working out is not your thing, enjoy a cup of your favorite beverage and sit under the gazebo to watch the breathtaking sunsets. The backyard is fully fenced with a sprinkler system.
Zillow last checked: 8 hours ago
Listing updated: May 27, 2025 at 08:02am
Listed by:
Gina Hodge 402-305-0362,
BHHS Ambassador Real Estate
Bought with:
Wendy Ditoro, 20191200
BHHS Ambassador Real Estate
Source: GPRMLS,MLS#: 22509425
Facts & features
Interior
Bedrooms & bathrooms
- Bedrooms: 4
- Bathrooms: 5
- Full bathrooms: 2
- 3/4 bathrooms: 2
- 1/2 bathrooms: 1
- Main level bathrooms: 1
Primary bedroom
- Features: Wall/Wall Carpeting
- Level: Second
- Area: 294
- Dimensions: 21 x 14
Bedroom 2
- Features: Wall/Wall Carpeting
- Level: Third
- Area: 165
- Dimensions: 15 x 11
Bedroom 3
- Features: Wall/Wall Carpeting
- Level: Second
- Area: 182.25
- Dimensions: 13.5 x 13.5
Bedroom 4
- Features: Wall/Wall Carpeting
- Level: Second
- Area: 236.5
- Dimensions: 21.5 x 11
Primary bathroom
- Features: Full
Dining room
- Features: Wall/Wall Carpeting
- Level: Main
- Area: 126.5
- Dimensions: 11 x 11.5
Family room
- Features: Wall/Wall Carpeting
- Level: Basement
- Area: 492.75
- Dimensions: 36.5 x 13.5
Kitchen
- Features: Luxury Vinyl Plank
- Level: Main
- Area: 407
- Dimensions: 22 x 18.5
Living room
- Features: Wall/Wall Carpeting
- Level: Main
- Area: 342
- Dimensions: 18 x 19
Basement
- Area: 1428
Office
- Features: Wall/Wall Carpeting
- Level: Main
- Area: 110
- Dimensions: 11 x 10
Heating
- Natural Gas, Forced Air
Cooling
- Central Air
Appliances
- Included: Range, Refrigerator, Dishwasher, Disposal, Microwave
- Laundry: Luxury Vinyl Plank
Features
- Basement: Daylight
- Number of fireplaces: 1
- Fireplace features: Direct-Vent Gas Fire
Interior area
- Total structure area: 4,226
- Total interior livable area: 4,226 sqft
- Finished area above ground: 3,026
- Finished area below ground: 1,200
Property
Parking
- Total spaces: 3
- Parking features: Attached
- Attached garage spaces: 3
Features
- Levels: Two
- Exterior features: None
- Fencing: Wood
Lot
- Size: 0.29 Acres
- Dimensions: 85 x 15
- Features: Over 1/4 up to 1/2 Acre, Corner Lot
Details
- Parcel number: 2247010050
Construction
Type & style
- Home type: SingleFamily
- Property subtype: Single Family Residence
Materials
- Foundation: Other
- Roof: Composition
Condition
- Not New and NOT a Model
- New construction: No
- Year built: 2002
Utilities & green energy
- Water: Public
Community & neighborhood
Location
- Region: Omaha
- Subdivision: Stone Park
HOA & financial
HOA
- Has HOA: Yes
- HOA fee: $75 annually
- Services included: Common Area Maintenance
Other
Other facts
- Listing terms: VA Loan,FHA,Conventional,Cash
- Ownership: Fee Simple
Price history
| Date | Event | Price |
|---|---|---|
| 5/19/2025 | Sold | $490,000+3.2%$116/sqft |
Source: | ||
| 4/17/2025 | Pending sale | $475,000$112/sqft |
Source: | ||
| 4/12/2025 | Listed for sale | $475,000+43.9%$112/sqft |
Source: | ||
| 2/21/2020 | Sold | $330,000-1.5%$78/sqft |
Source: | ||
| 1/3/2020 | Listed for sale | $335,000+19.6%$79/sqft |
Source: Better Homes and Gardens R.E. #22000165 | ||
Public tax history
| Year | Property taxes | Tax assessment |
|---|---|---|
| 2024 | $7,211 -23.2% | $431,700 |
| 2023 | $9,385 +18.1% | $431,700 +23.2% |
| 2022 | $7,947 0% | $350,400 |
Find assessor info on the county website
Neighborhood: 68116
Nearby schools
GreatSchools rating
- 8/10Saddlebrook Elementary SchoolGrades: PK-5Distance: 0.7 mi
- 3/10Alfonza W Davis Middle SchoolGrades: 6-8Distance: 2.4 mi
- NAWestview High SchoolGrades: 9-10Distance: 0.6 mi
Schools provided by the listing agent
- Elementary: Saddlebrook
- Middle: Buffett
- High: Westview
- District: Omaha
Source: GPRMLS. This data may not be complete. We recommend contacting the local school district to confirm school assignments for this home.

Get pre-qualified for a loan
At Zillow Home Loans, we can pre-qualify you in as little as 5 minutes with no impact to your credit score.An equal housing lender. NMLS #10287.
Sell for more on Zillow
Get a free Zillow Showcase℠ listing and you could sell for .
$493,000
2% more+ $9,860
With Zillow Showcase(estimated)
$502,860


