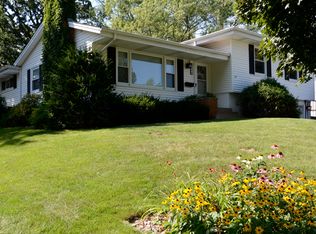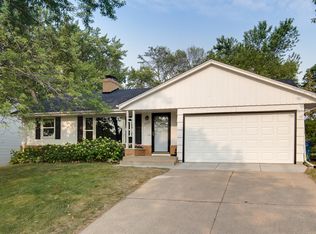Closed
$399,000
6238 Morgan Ave S, Richfield, MN 55423
3beds
2,149sqft
Single Family Residence
Built in 1958
8,276.4 Square Feet Lot
$405,000 Zestimate®
$186/sqft
$2,516 Estimated rent
Home value
$405,000
$373,000 - $441,000
$2,516/mo
Zestimate® history
Loading...
Owner options
Explore your selling options
What's special
**Welcome to this stunning mid century home, showcasing true pride in ownership!** Step into the inviting living room featuring a cozy brick corner wood-burning fireplace and a large bay window, bathing the space in warmth and natural light. The kitchen is a chef’s delight with abundant storage, a tiled backsplash, a spacious eat-in area, and an open layout leading to the sunroom. The airy, light-filled sunroom, with wall-to-wall windows, offers serene views of the beautifully landscaped, fenced-in backyard and complete with a patio perfect for outdoor entertaining. Host memorable dinners in the formal dining room that exudes elegance and charm. All three bedrooms are conveniently located on the upper level, making this home ideal for comfort and privacy. The primary suite features a private bathroom, and a full-sized bathroom is also on the upper floor. Hardwood floors lie beneath the carpet, ready to be unveiled. Head down to the lower-level family room, where you’ll find a built-in bar and a second fireplace, perfect for relaxation or gatherings. A large storage and laundry room complete this well-maintained home, offering additional space for your organizational needs.
**This is a MUST-SEE home that won't last long—don’t miss your opportunity!**
Zillow last checked: 8 hours ago
Listing updated: December 05, 2025 at 10:53pm
Listed by:
Rebecca A OBrien 763-478-8111,
RE/MAX Results,
Courtney Atkinson 612-327-1519
Bought with:
Rebecca A OBrien
RE/MAX Results
Courtney Atkinson
Source: NorthstarMLS as distributed by MLS GRID,MLS#: 6608414
Facts & features
Interior
Bedrooms & bathrooms
- Bedrooms: 3
- Bathrooms: 3
- Full bathrooms: 1
- 3/4 bathrooms: 1
- 1/2 bathrooms: 1
Bedroom 1
- Level: Upper
- Area: 180 Square Feet
- Dimensions: 15x12
Bedroom 2
- Level: Upper
- Area: 110 Square Feet
- Dimensions: 11x10
Bedroom 3
- Level: Upper
- Area: 132 Square Feet
- Dimensions: 12x11
Other
- Level: Lower
- Area: 63 Square Feet
- Dimensions: 09x07
Dining room
- Level: Main
- Area: 120 Square Feet
- Dimensions: 12x10
Family room
- Level: Lower
- Area: 299 Square Feet
- Dimensions: 23x13
Other
- Level: Main
- Area: 208 Square Feet
- Dimensions: 16x13
Kitchen
- Level: Main
- Area: 130 Square Feet
- Dimensions: 13x10
Laundry
- Level: Lower
- Area: 253 Square Feet
- Dimensions: 23x11
Living room
- Level: Main
- Area: 270 Square Feet
- Dimensions: 18x15
Patio
- Level: Main
Storage
- Level: Lower
- Area: 84 Square Feet
- Dimensions: 12x07
Heating
- Forced Air
Cooling
- Central Air
Appliances
- Included: Dishwasher, Disposal, Dryer, Gas Water Heater, Water Filtration System, Microwave, Other, Range, Refrigerator, Washer
Features
- Basement: Full,Partially Finished,Storage Space
- Number of fireplaces: 2
- Fireplace features: Brick, Family Room, Masonry, Living Room, Wood Burning
Interior area
- Total structure area: 2,149
- Total interior livable area: 2,149 sqft
- Finished area above ground: 1,477
- Finished area below ground: 394
Property
Parking
- Total spaces: 2
- Parking features: Attached, Concrete, Garage Door Opener, Storage
- Attached garage spaces: 2
- Has uncovered spaces: Yes
- Details: Garage Dimensions (25x18)
Accessibility
- Accessibility features: None
Features
- Levels: Four or More Level Split
- Patio & porch: Patio
- Pool features: None
- Fencing: Chain Link,Full
Lot
- Size: 8,276 sqft
- Dimensions: 60 x 134
- Features: Near Public Transit, Irregular Lot, Many Trees
Details
- Foundation area: 1640
- Parcel number: 2802824220064
- Zoning description: Residential-Single Family
Construction
Type & style
- Home type: SingleFamily
- Property subtype: Single Family Residence
Materials
- Brick/Stone, Other, Vinyl Siding
- Roof: Asphalt
Condition
- Age of Property: 67
- New construction: No
- Year built: 1958
Utilities & green energy
- Electric: Circuit Breakers
- Gas: Natural Gas
- Sewer: City Sewer/Connected
- Water: City Water/Connected
Community & neighborhood
Location
- Region: Richfield
- Subdivision: Melbar
HOA & financial
HOA
- Has HOA: No
Other
Other facts
- Road surface type: Paved
Price history
| Date | Event | Price |
|---|---|---|
| 12/3/2024 | Sold | $399,000+3.6%$186/sqft |
Source: | ||
| 10/22/2024 | Pending sale | $385,000$179/sqft |
Source: | ||
| 10/3/2024 | Listed for sale | $385,000$179/sqft |
Source: | ||
Public tax history
| Year | Property taxes | Tax assessment |
|---|---|---|
| 2025 | $6,202 +10.7% | $387,100 -5% |
| 2024 | $5,604 +8.1% | $407,600 +0.6% |
| 2023 | $5,186 +16.2% | $405,300 +2.9% |
Find assessor info on the county website
Neighborhood: 55423
Nearby schools
GreatSchools rating
- 7/10Sheridan Hills Elementary SchoolGrades: PK-5Distance: 0.4 mi
- 4/10Richfield Middle SchoolGrades: 6-8Distance: 1.4 mi
- 5/10Richfield Senior High SchoolGrades: 9-12Distance: 1.4 mi

Get pre-qualified for a loan
At Zillow Home Loans, we can pre-qualify you in as little as 5 minutes with no impact to your credit score.An equal housing lender. NMLS #10287.
Sell for more on Zillow
Get a free Zillow Showcase℠ listing and you could sell for .
$405,000
2% more+ $8,100
With Zillow Showcase(estimated)
$413,100
