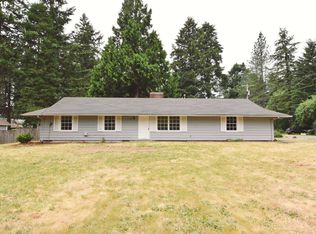Sold
$595,000
6238 McEwan Rd, Lake Oswego, OR 97035
3beds
1,170sqft
Residential, Single Family Residence
Built in 1964
10,018.8 Square Feet Lot
$545,900 Zestimate®
$509/sqft
$2,746 Estimated rent
Home value
$545,900
$486,000 - $611,000
$2,746/mo
Zestimate® history
Loading...
Owner options
Explore your selling options
What's special
Nestled on up & coming McEwan Rd in Lake Oswego’s Rosewood neighborhood, this 1960's Ranch is a perfect first home or right size option w/minimal steps & easy access! Step inside to the light & bright living room anchored w/a stunning picture window showing off the lush garden. Neutral wall color & brand-new carpeting provides a neutral palette, while the gas fireplace insert is a perfect cozy touch for fall & winter! All 3 bedrooms are thoughtfully situated together, ensuring a practical layout for day-to-day living & accessibility. Hall closets provide fantastic storage, and the updated hall bathroom is a gorgeous blend of tile & modern touches. From the new vanity & tilework to the step-in shower w/sliding glass doors, this updated space has been thoughtfully remodeled. The kitchen is well sized with plenty of countertop space, eating area & view to the side yard. Slab granite countertops + cork floors finish of the cosmetic touches here. Easy access to the garage & laundry is through this space and all appliances + washer & dryer stay. Outside, the covered deck is an ideal spot for morning coffee or evening gatherings. Imagine the backyard adorned w/twinkle lights, fire pit etc. So many options to create a magical setting for outdoor enjoyment. The backyard is a nature lover’s paradise, complete w/sweet paths & mature landscaping offering privacy + a burst of beauty when in bloom. The partially fenced back yard is truly a haven & has provided the ownersyears of delight! The home includes a convenient dbl car garage, providing ample space for parking and additional storage as well as the location for washer/dryer & convenient sink. Highlighted by System Pavers in the driveway & walkway to the front door all combines to create a welcoming space. Incredible proximity to Lake Oswego schools, I5, Bridgeport, Lake Oswego & Tualatin, this location can’t be beat! Updated, dialed & move-in ready, this special home is ready for its new owners! Welcome home!
Zillow last checked: 8 hours ago
Listing updated: December 06, 2024 at 05:18am
Listed by:
Claire Widmark-Wright 971-275-3691,
Premiere Property Group, LLC,
Mark Wright 503-260-5875,
Premiere Property Group, LLC
Bought with:
Marie Warszalek, 201220451
Knipe Realty ERA Powered
Source: RMLS (OR),MLS#: 24255860
Facts & features
Interior
Bedrooms & bathrooms
- Bedrooms: 3
- Bathrooms: 1
- Full bathrooms: 1
- Main level bathrooms: 1
Primary bedroom
- Features: Closet, Wallto Wall Carpet
- Level: Main
- Area: 130
- Dimensions: 10 x 13
Bedroom 2
- Features: Closet, Wallto Wall Carpet
- Level: Main
- Area: 99
- Dimensions: 9 x 11
Bedroom 3
- Features: Closet, Wallto Wall Carpet
- Level: Main
- Area: 108
- Dimensions: 9 x 12
Dining room
- Features: Cork Floor
- Level: Main
- Area: 60
- Dimensions: 6 x 10
Kitchen
- Features: Dishwasher, Pantry, Cork Floor, Free Standing Range, Free Standing Refrigerator, Granite
- Level: Main
- Area: 120
- Width: 12
Living room
- Features: Deck, Fireplace, Sliding Doors, Wallto Wall Carpet
- Level: Main
- Area: 297
- Dimensions: 11 x 27
Heating
- Forced Air, Fireplace(s)
Cooling
- Central Air
Appliances
- Included: Dishwasher, Disposal, Free-Standing Gas Range, Free-Standing Refrigerator, Plumbed For Ice Maker, Range Hood, Stainless Steel Appliance(s), Washer/Dryer, Free-Standing Range, Gas Water Heater
- Laundry: Laundry Room
Features
- Closet, Pantry, Granite
- Flooring: Cork, Wall to Wall Carpet
- Doors: Sliding Doors
- Windows: Double Pane Windows, Vinyl Frames
- Basement: Crawl Space
- Number of fireplaces: 1
- Fireplace features: Gas
Interior area
- Total structure area: 1,170
- Total interior livable area: 1,170 sqft
Property
Parking
- Total spaces: 1
- Parking features: Driveway, On Street, Garage Door Opener, Attached
- Attached garage spaces: 1
- Has uncovered spaces: Yes
Accessibility
- Accessibility features: Garage On Main, Ground Level, Minimal Steps, Natural Lighting, One Level, Parking, Utility Room On Main, Walkin Shower, Accessibility
Features
- Levels: One
- Stories: 1
- Patio & porch: Deck
- Exterior features: Garden, Yard
Lot
- Size: 10,018 sqft
- Features: Level, SqFt 10000 to 14999
Details
- Parcel number: 00349457
Construction
Type & style
- Home type: SingleFamily
- Architectural style: Ranch
- Property subtype: Residential, Single Family Residence
Materials
- Wood Siding
- Foundation: Concrete Perimeter
- Roof: Composition
Condition
- Resale
- New construction: No
- Year built: 1964
Utilities & green energy
- Gas: Gas
- Sewer: Septic Tank
- Water: Public
- Utilities for property: Cable Connected
Community & neighborhood
Location
- Region: Lake Oswego
Other
Other facts
- Listing terms: Cash,Conventional
- Road surface type: Paved
Price history
| Date | Event | Price |
|---|---|---|
| 12/6/2024 | Sold | $595,000$509/sqft |
Source: | ||
| 11/9/2024 | Pending sale | $595,000$509/sqft |
Source: | ||
| 10/17/2024 | Listed for sale | $595,000$509/sqft |
Source: | ||
Public tax history
Tax history is unavailable.
Neighborhood: Rosewood
Nearby schools
GreatSchools rating
- 9/10River Grove Elementary SchoolGrades: K-5Distance: 0.2 mi
- 6/10Lakeridge Middle SchoolGrades: 6-8Distance: 0.9 mi
- 9/10Lakeridge High SchoolGrades: 9-12Distance: 2.4 mi
Schools provided by the listing agent
- Elementary: River Grove
- Middle: Lakeridge
- High: Lakeridge
Source: RMLS (OR). This data may not be complete. We recommend contacting the local school district to confirm school assignments for this home.
Get a cash offer in 3 minutes
Find out how much your home could sell for in as little as 3 minutes with a no-obligation cash offer.
Estimated market value$545,900
Get a cash offer in 3 minutes
Find out how much your home could sell for in as little as 3 minutes with a no-obligation cash offer.
Estimated market value
$545,900
