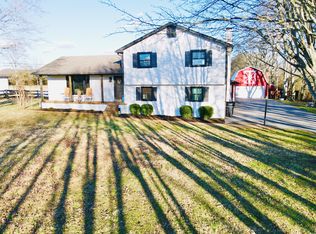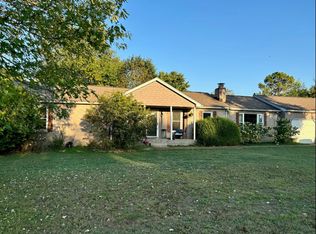Sold for $625,000
$625,000
6238 Ladd Rd, Franklin, TN 37067
4beds
2,070sqft
SingleFamily
Built in 1976
2.13 Acres Lot
$956,800 Zestimate®
$302/sqft
$3,238 Estimated rent
Home value
$956,800
$909,000 - $1.00M
$3,238/mo
Zestimate® history
Loading...
Owner options
Explore your selling options
What's special
Motivated sellers & open to a lease purchase, newly price under appraised value and some renovation in the bonus area, kitchen, bedrooms and hall area, brick ranch home w/2.13 acres, large deck & above ground pool, magnificent view of rolling countryside, warm living room, beautiful hardwood, country living w/city convenience just a few miles away.
Facts & features
Interior
Bedrooms & bathrooms
- Bedrooms: 4
- Bathrooms: 2
- Full bathrooms: 2
Heating
- Other, Electric
Cooling
- Central
Appliances
- Included: Dishwasher, Dryer, Garbage disposal, Microwave, Range / Oven, Refrigerator, Washer
Features
- Flooring: Tile, Carpet, Laminate
- Basement: None
- Has fireplace: Yes
Interior area
- Total interior livable area: 2,070 sqft
Property
Parking
- Total spaces: 2
- Parking features: Garage - Detached, Off-street
Features
- Exterior features: Brick
Lot
- Size: 2.13 Acres
Details
- Parcel number: 09410811002
Construction
Type & style
- Home type: SingleFamily
Materials
- Frame
- Foundation: Crawl/Raised
- Roof: Asphalt
Condition
- Year built: 1976
Community & neighborhood
Location
- Region: Franklin
Price history
| Date | Event | Price |
|---|---|---|
| 11/12/2025 | Listing removed | $989,000$478/sqft |
Source: | ||
| 11/6/2025 | Contingent | $989,000$478/sqft |
Source: | ||
| 7/28/2025 | Price change | $989,000-3.5%$478/sqft |
Source: | ||
| 7/21/2025 | Price change | $1,025,000-6.4%$495/sqft |
Source: | ||
| 6/27/2025 | Listed for sale | $1,095,000$529/sqft |
Source: | ||
Public tax history
| Year | Property taxes | Tax assessment |
|---|---|---|
| 2024 | $1,501 | $79,850 |
| 2023 | $1,501 | $79,850 |
| 2022 | $1,501 | $79,850 |
Find assessor info on the county website
Neighborhood: 37067
Nearby schools
GreatSchools rating
- 9/10Trinity Elementary SchoolGrades: PK-5Distance: 2.5 mi
- 7/10Fred J Page Middle SchoolGrades: 6-8Distance: 1.6 mi
- 9/10Fred J Page High SchoolGrades: 9-12Distance: 1.9 mi
Get a cash offer in 3 minutes
Find out how much your home could sell for in as little as 3 minutes with a no-obligation cash offer.
Estimated market value$956,800
Get a cash offer in 3 minutes
Find out how much your home could sell for in as little as 3 minutes with a no-obligation cash offer.
Estimated market value
$956,800

