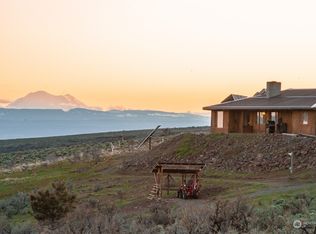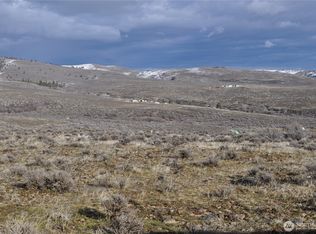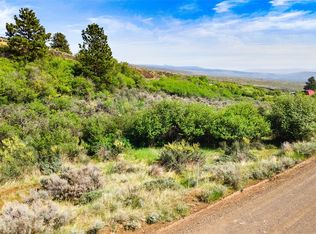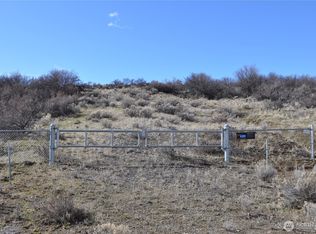Sold
Listed by:
Marguerite Marrs,
Realty ONE Group Orca Gold
Bought with: Coldwell Banker Central
$618,750
6238 Colockum Road, Ellensburg, WA 98926
3beds
1,482sqft
Single Family Residence
Built in 2017
10 Acres Lot
$615,600 Zestimate®
$418/sqft
$1,973 Estimated rent
Home value
$615,600
$529,000 - $720,000
$1,973/mo
Zestimate® history
Loading...
Owner options
Explore your selling options
What's special
This beautiful custom home on 10 acres was built in 2017. Quiet & private yet 8 min to town. 1.5 story with 1482 sq ft of modern comfort and sustainable living. The home features incredible views from every windown, a fully automated off-grid system, 3 beds/1 bath, chef's kitchen w/stainless appliances, cherry cabinets, quartz counters, dining room, and a large stone fireplace for those cozy evenings in. Enjoy the sunsets on the large covered porch and firepit!! Detached carport/garage/shop, enclosed garden & outbuildings!!!
Zillow last checked: 8 hours ago
Listing updated: July 28, 2025 at 04:04am
Listed by:
Marguerite Marrs,
Realty ONE Group Orca Gold
Bought with:
Jaycee Catlin, 25005908
Coldwell Banker Central
Source: NWMLS,MLS#: 2337922
Facts & features
Interior
Bedrooms & bathrooms
- Bedrooms: 3
- Bathrooms: 1
- 3/4 bathrooms: 1
- Main level bathrooms: 1
- Main level bedrooms: 2
Primary bedroom
- Level: Main
Bedroom
- Level: Main
Bathroom three quarter
- Level: Main
Dining room
- Level: Main
Entry hall
- Level: Main
Kitchen without eating space
- Level: Main
Living room
- Level: Main
Utility room
- Level: Main
Heating
- Fireplace, Other – See Remarks, Propane, Solar (Unspecified)
Cooling
- Other – See Remarks, Window Unit(s)
Appliances
- Included: Dishwasher(s), Disposal, Microwave(s), Refrigerator(s), Stove(s)/Range(s), Washer(s), Garbage Disposal, Water Heater: Propane Insta hot, Water Heater Location: Laundry room closet
Features
- Ceiling Fan(s), Dining Room, Loft
- Flooring: Ceramic Tile, Laminate
- Windows: Double Pane/Storm Window
- Basement: None
- Number of fireplaces: 1
- Fireplace features: Gas, Main Level: 1, Fireplace
Interior area
- Total structure area: 1,482
- Total interior livable area: 1,482 sqft
Property
Parking
- Total spaces: 4
- Parking features: Attached Carport, Driveway, Detached Garage, RV Parking
- Garage spaces: 4
- Has carport: Yes
Features
- Levels: One and One Half
- Stories: 1
- Entry location: Main
- Patio & porch: Ceiling Fan(s), Double Pane/Storm Window, Dining Room, Fireplace, Loft, Sprinkler System, Vaulted Ceiling(s), Water Heater, Wired for Generator
- Has view: Yes
- View description: Mountain(s), Territorial
Lot
- Size: 10 Acres
- Features: Dead End Street, Secluded, Cable TV, Fenced-Partially, High Speed Internet, Outbuildings, Patio, Propane, RV Parking, Shop
- Topography: Sloped
Details
- Parcel number: 438734
- Zoning: SFR
- Zoning description: Jurisdiction: County
- Special conditions: Standard
- Other equipment: Leased Equipment: Propane tank, Wired for Generator
Construction
Type & style
- Home type: SingleFamily
- Property subtype: Single Family Residence
Materials
- Wood Siding
- Foundation: Poured Concrete
- Roof: Composition
Condition
- Good
- Year built: 2017
- Major remodel year: 2017
Utilities & green energy
- Electric: Company: Off grid
- Sewer: Septic Tank
- Water: Individual Well
- Utilities for property: Consolidated, Hughes
Green energy
- Energy generation: Solar
Community & neighborhood
Location
- Region: Ellensburg
- Subdivision: Rural - East
Other
Other facts
- Listing terms: Cash Out,Conventional
- Road surface type: Dirt
- Cumulative days on market: 215 days
Price history
| Date | Event | Price |
|---|---|---|
| 6/27/2025 | Sold | $618,750-4.7%$418/sqft |
Source: | ||
| 5/1/2025 | Pending sale | $649,000$438/sqft |
Source: | ||
| 3/1/2025 | Listed for sale | $649,000$438/sqft |
Source: | ||
| 1/1/2025 | Listing removed | $649,000$438/sqft |
Source: John L Scott Real Estate #2271328 Report a problem | ||
| 8/1/2024 | Listed for sale | $649,000+1928.1%$438/sqft |
Source: John L Scott Real Estate #2271328 Report a problem | ||
Public tax history
| Year | Property taxes | Tax assessment |
|---|---|---|
| 2024 | $4,012 +0.2% | $532,210 -2.6% |
| 2023 | $4,005 -0.9% | $546,620 +10% |
| 2022 | $4,040 +3.4% | $496,930 +34.8% |
Find assessor info on the county website
Neighborhood: 98926
Nearby schools
GreatSchools rating
- 6/10Valley View Elementary SchoolGrades: K-5Distance: 10.4 mi
- 6/10Morgan Middle SchoolGrades: 6-8Distance: 11.2 mi
- 8/10Ellensburg High SchoolGrades: 9-12Distance: 10.6 mi
Get a cash offer in 3 minutes
Find out how much your home could sell for in as little as 3 minutes with a no-obligation cash offer.
Estimated market value$615,600
Get a cash offer in 3 minutes
Find out how much your home could sell for in as little as 3 minutes with a no-obligation cash offer.
Estimated market value
$615,600



