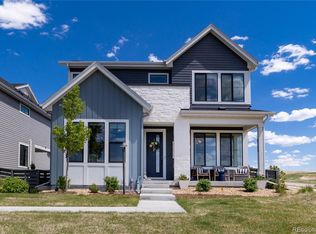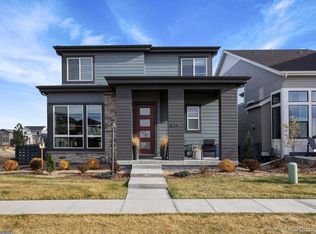Sold for $775,000 on 06/13/25
$775,000
6237 Stable View Street, Castle Pines, CO 80108
4beds
2,654sqft
Single Family Residence
Built in 2022
3,223 Square Feet Lot
$766,200 Zestimate®
$292/sqft
$4,093 Estimated rent
Home value
$766,200
$728,000 - $805,000
$4,093/mo
Zestimate® history
Loading...
Owner options
Explore your selling options
What's special
A 4.75% assumable mortgage is available on this incredible home! Welcome to 6237 Stable View Street, a stunning retreat nestled in the heart of Castle Pines, Colorado. This beautifully designed home offers a perfect blend of elegance, function, and serene mountain living. Step onto the charming front porch and take in breathtaking, unobstructed views of the Rocky Mountains—a daily reminder of the beauty that surrounds you. Inside, you’ll be greeted by soaring ceilings and a grand two-story fireplace, anchoring the open-concept living space with warmth and style. The chef-inspired kitchen with custom backsplash and luxury cabinetry will captivate your guests and there’s room for everybody at the generously sized island with stunning quartz countertops. Upstairs, discover thoughtfully designed guest quarters that provide privacy and comfort for visitors or extended family. The showstopper, however, is the luxury primary suite, a true sanctuary featuring panoramic mountain views and a spa-like en-suite bathroom with a massive walk-in shower, and double vanity—perfect for relaxing at the end of the day. The heart of the home is complemented by a fully finished basement, offering endless possibilities for entertainment and wellness. You’ll love the custom-designed home gym, ample storage areas, and flexible spaces ready for your personal touch—whether a media room, hobby space, or guest suite. Step outside to your own private escape: the tranquil backyard oasis features a covered back patio ideal for morning coffee or evening gatherings. Surrounded by mature landscaping and designed for relaxation, this outdoor space completes the peaceful lifestyle you’ve been looking for. Experience luxury, space, and views in one of Castle Pines’ most sought-after communities, The Canyons in Castle Pines—This isn’t just a home, it’s a Colorado dream come true. (HOME IS COMING SOON, PROFESSIONAL PHOTOGRAPHY TO BE ADDED THIS WEEKEND)
Zillow last checked: 8 hours ago
Listing updated: June 14, 2025 at 10:47pm
Listed by:
Anthony Geraty 720-629-9999 tgsellshomes@gmail.com,
Your Castle Real Estate Inc
Bought with:
Linda Clure, 040009183
LIV Sotheby's International Realty
Source: REcolorado,MLS#: 3146950
Facts & features
Interior
Bedrooms & bathrooms
- Bedrooms: 4
- Bathrooms: 4
- 3/4 bathrooms: 3
- 1/2 bathrooms: 1
- Main level bathrooms: 1
Primary bedroom
- Level: Upper
Bedroom
- Level: Upper
Bedroom
- Level: Upper
Bedroom
- Level: Basement
Bathroom
- Level: Main
Bathroom
- Level: Upper
Bathroom
- Level: Upper
Bathroom
- Level: Basement
Dining room
- Level: Main
Family room
- Level: Basement
Kitchen
- Level: Main
Living room
- Level: Main
Mud room
- Level: Main
Utility room
- Level: Basement
Heating
- Active Solar, Natural Gas
Cooling
- Central Air
Appliances
- Included: Convection Oven, Dishwasher, Disposal, Dryer, Gas Water Heater, Humidifier, Microwave, Oven, Range, Refrigerator, Self Cleaning Oven, Washer
Features
- Eat-in Kitchen, Entrance Foyer, Kitchen Island, Open Floorplan, Pantry, Primary Suite, Quartz Counters, Radon Mitigation System, Smart Thermostat, Vaulted Ceiling(s), Walk-In Closet(s)
- Flooring: Carpet, Laminate, Tile
- Windows: Double Pane Windows, Window Coverings, Window Treatments
- Basement: Finished,Full
- Number of fireplaces: 1
- Fireplace features: Living Room
Interior area
- Total structure area: 2,654
- Total interior livable area: 2,654 sqft
- Finished area above ground: 1,852
- Finished area below ground: 551
Property
Parking
- Total spaces: 2
- Parking features: Electric Vehicle Charging Station(s)
- Attached garage spaces: 2
Features
- Levels: Two
- Stories: 2
- Patio & porch: Covered, Front Porch, Patio
- Exterior features: Private Yard, Smart Irrigation
- Fencing: Full
- Has view: Yes
- View description: City, Meadow, Mountain(s), Plains
Lot
- Size: 3,223 sqft
- Features: Greenbelt, Irrigated, Landscaped, Many Trees, Master Planned, Meadow, Mountainous, Open Space, Sprinklers In Front, Sprinklers In Rear
Details
- Parcel number: R0605522
- Special conditions: Standard
Construction
Type & style
- Home type: SingleFamily
- Architectural style: Urban Contemporary
- Property subtype: Single Family Residence
Materials
- Cement Siding, Stone
- Foundation: Slab
- Roof: Composition
Condition
- Year built: 2022
Details
- Builder name: Berkeley Homes
Utilities & green energy
- Electric: 220 Volts, 220 Volts in Garage
- Sewer: Public Sewer
- Utilities for property: Electricity Connected, Natural Gas Connected
Green energy
- Energy efficient items: Appliances, Construction, HVAC, Insulation, Lighting, Thermostat, Windows
Community & neighborhood
Security
- Security features: Smart Cameras, Smart Locks, Video Doorbell
Location
- Region: Castle Pines
- Subdivision: The Canyons
HOA & financial
HOA
- Has HOA: Yes
- HOA fee: $146 monthly
- Amenities included: Bike Storage, Clubhouse, Fitness Center, Park, Playground, Pool, Sauna, Spa/Hot Tub, Tennis Court(s), Trail(s)
- Services included: Maintenance Grounds, Recycling, Snow Removal, Trash
- Association name: The Canyons
- Association phone: 720-344-2900
- Second HOA fee: $170 monthly
- Second association name: Stable View HOA
- Second association phone: 303-482-2213
- Third HOA fee: $33 monthly
- Third association name: Canyons Metro District
Other
Other facts
- Listing terms: Cash,Conventional,FHA,Jumbo,VA Loan
- Ownership: Individual
- Road surface type: Paved
Price history
| Date | Event | Price |
|---|---|---|
| 6/13/2025 | Sold | $775,000$292/sqft |
Source: | ||
| 6/1/2025 | Pending sale | $775,000$292/sqft |
Source: | ||
| 5/18/2025 | Listed for sale | $775,000-6.2%$292/sqft |
Source: | ||
| 9/27/2022 | Sold | $825,891$311/sqft |
Source: Public Record | ||
Public tax history
| Year | Property taxes | Tax assessment |
|---|---|---|
| 2024 | $7,656 +97.4% | $48,380 -1% |
| 2023 | $3,879 +3.1% | $48,850 +106.3% |
| 2022 | $3,764 | $23,680 +4.6% |
Find assessor info on the county website
Neighborhood: 80108
Nearby schools
GreatSchools rating
- 8/10Timber Trail Elementary SchoolGrades: PK-5Distance: 2.6 mi
- 8/10Rocky Heights Middle SchoolGrades: 6-8Distance: 5.5 mi
- 9/10Rock Canyon High SchoolGrades: 9-12Distance: 5.7 mi
Schools provided by the listing agent
- Elementary: Castle Rock
- Middle: Rocky Heights
- High: Rock Canyon
- District: Douglas RE-1
Source: REcolorado. This data may not be complete. We recommend contacting the local school district to confirm school assignments for this home.
Get a cash offer in 3 minutes
Find out how much your home could sell for in as little as 3 minutes with a no-obligation cash offer.
Estimated market value
$766,200
Get a cash offer in 3 minutes
Find out how much your home could sell for in as little as 3 minutes with a no-obligation cash offer.
Estimated market value
$766,200

