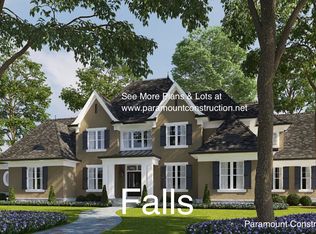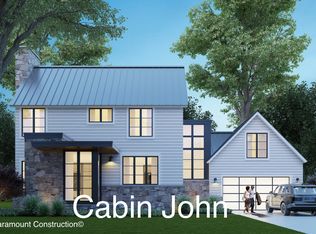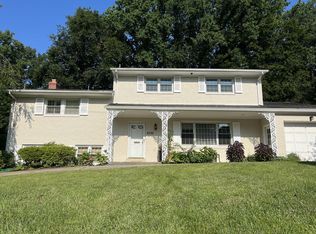Sold for $1,545,000
Street View
$1,545,000
6237 Clearwood Rd, Bethesda, MD 20817
5beds
2,879sqft
SingleFamily
Built in 1964
0.29 Acres Lot
$1,549,600 Zestimate®
$537/sqft
$4,787 Estimated rent
Home value
$1,549,600
$1.43M - $1.69M
$4,787/mo
Zestimate® history
Loading...
Owner options
Explore your selling options
What's special
6237 Clearwood Rd, Bethesda, MD 20817 is a single family home that contains 2,879 sq ft and was built in 1964. It contains 5 bedrooms and 3 bathrooms. This home last sold for $1,545,000 in July 2025.
The Zestimate for this house is $1,549,600. The Rent Zestimate for this home is $4,787/mo.
Facts & features
Interior
Bedrooms & bathrooms
- Bedrooms: 5
- Bathrooms: 3
- Full bathrooms: 3
Heating
- Other
Appliances
- Included: Dishwasher, Dryer, Freezer, Garbage disposal, Microwave, Range / Oven, Refrigerator, Washer
Features
- Flooring: Carpet, Hardwood
- Basement: Finished
- Has fireplace: Yes
Interior area
- Total interior livable area: 2,879 sqft
Property
Parking
- Total spaces: 4
- Parking features: Garage - Attached
Features
- Exterior features: Vinyl, Brick
- Has view: Yes
- View description: None
Lot
- Size: 0.29 Acres
Details
- Parcel number: 0700618717
Construction
Type & style
- Home type: SingleFamily
Materials
- brick
- Roof: Asphalt
Condition
- Year built: 1964
Community & neighborhood
Location
- Region: Bethesda
Price history
| Date | Event | Price |
|---|---|---|
| 7/24/2025 | Sold | $1,545,000+3.3%$537/sqft |
Source: Public Record Report a problem | ||
| 7/2/2025 | Pending sale | $1,495,000$519/sqft |
Source: | ||
| 6/27/2025 | Listed for sale | $1,495,000$519/sqft |
Source: | ||
Public tax history
| Year | Property taxes | Tax assessment |
|---|---|---|
| 2025 | $14,001 +2.8% | $1,205,233 +1.9% |
| 2024 | $13,620 +2% | $1,183,100 +2.1% |
| 2023 | $13,351 +6.7% | $1,158,767 +2.1% |
Find assessor info on the county website
Neighborhood: 20817
Nearby schools
GreatSchools rating
- 6/10Burning Tree Elementary SchoolGrades: K-5Distance: 1.2 mi
- 10/10Thomas W. Pyle Middle SchoolGrades: 6-8Distance: 0.8 mi
- 9/10Walt Whitman High SchoolGrades: 9-12Distance: 0.2 mi

Get pre-qualified for a loan
At Zillow Home Loans, we can pre-qualify you in as little as 5 minutes with no impact to your credit score.An equal housing lender. NMLS #10287.


