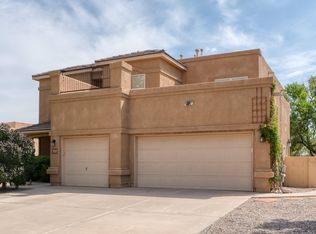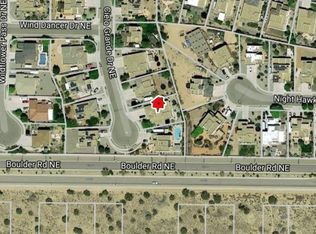Sold on 03/25/25
Price Unknown
6237 Cielo Grande Dr NE, Rio Rancho, NM 87144
3beds
2,375sqft
Single Family Residence
Built in 2004
0.27 Acres Lot
$415,800 Zestimate®
$--/sqft
$2,450 Estimated rent
Home value
$415,800
$374,000 - $462,000
$2,450/mo
Zestimate® history
Loading...
Owner options
Explore your selling options
What's special
Wonderful Centex home with 3 bd/2ba, formal & casual dining spaces + flex room off the primary bedroom(Office?Gym?Nursery?) One owner home, lovingly cared for & well appointed. Perfect yard for entertaining with custom built in water feature, banco with Kiva FP, built in BBQ & custom Patio cover. Light/Bright kitchen with large pantry, Corian counters & double ovens. Cozy sunroom was added off the LR (not incld in SQ) & the yard is fully landscaped front and back. Double gates on north side for limited sideyard access + 3 car finished garage. Roof was replaced in 2018; water heater(w/conditioning system) replaced in 2023. Calif Closet built ins in primary bdrm WIC. All this on lrg lot & NO HOA dues or PID! Don't miss this special home!
Zillow last checked: 8 hours ago
Listing updated: March 25, 2025 at 06:34pm
Listed by:
Diana S Costales 505-363-5457,
Coldwell Banker Legacy
Bought with:
Jeremy Navarro Realty Group, 49311
Keller Williams Realty
Source: SWMLS,MLS#: 1074566
Facts & features
Interior
Bedrooms & bathrooms
- Bedrooms: 3
- Bathrooms: 2
- Full bathrooms: 2
Primary bedroom
- Level: Main
- Area: 271.88
- Dimensions: 14.5 x 18.75
Bedroom 2
- Level: Main
- Area: 168.3
- Dimensions: 15.3 x 11
Bedroom 3
- Level: Main
- Area: 162.25
- Dimensions: 14.75 x 11
Dining room
- Level: Main
- Area: 135.13
- Dimensions: 11.5 x 11.75
Kitchen
- Level: Main
- Area: 153.9
- Dimensions: 11.4 x 13.5
Living room
- Level: Main
- Area: 314.5
- Dimensions: 18.5 x 17
Office
- Level: Main
- Area: 126.5
- Dimensions: 11.5 x 11
Heating
- Central, Forced Air, Natural Gas
Cooling
- Refrigerated
Appliances
- Included: Cooktop, Double Oven, Dishwasher, Disposal, Microwave, Refrigerator, Washer
- Laundry: Washer Hookup, Electric Dryer Hookup, Gas Dryer Hookup
Features
- Breakfast Area, Ceiling Fan(s), Separate/Formal Dining Room, Dual Sinks, Great Room, Garden Tub/Roman Tub, High Speed Internet, Home Office, Jack and Jill Bath, Main Level Primary, Pantry, Skylights, Separate Shower, Cable TV, Water Closet(s), Walk-In Closet(s)
- Flooring: Carpet, Tile
- Windows: Double Pane Windows, Insulated Windows, Skylight(s)
- Has basement: No
- Number of fireplaces: 1
- Fireplace features: Gas Log, Kiva, Outside
Interior area
- Total structure area: 2,375
- Total interior livable area: 2,375 sqft
Property
Parking
- Total spaces: 3
- Parking features: Door-Multi, Finished Garage, Two Car Garage, Garage Door Opener, Heated Garage
- Garage spaces: 3
Accessibility
- Accessibility features: None
Features
- Levels: One
- Stories: 1
- Patio & porch: Covered, Patio
- Exterior features: Outdoor Grill, Private Entrance, Private Yard, Water Feature, Sprinkler/Irrigation
- Fencing: Wall
Lot
- Size: 0.27 Acres
- Features: Landscaped, Trees, Xeriscape
Details
- Additional structures: Pergola
- Parcel number: R090070
- Zoning description: R-1
Construction
Type & style
- Home type: SingleFamily
- Property subtype: Single Family Residence
Materials
- Frame
- Roof: Flat
Condition
- Resale
- New construction: No
- Year built: 2004
Details
- Builder name: Centex
Utilities & green energy
- Sewer: Public Sewer
- Water: Public
- Utilities for property: Cable Available, Electricity Connected, Natural Gas Connected, Phone Available, Sewer Connected, Underground Utilities, Water Connected
Green energy
- Energy generation: None
- Water conservation: Water-Smart Landscaping
Community & neighborhood
Location
- Region: Rio Rancho
- Subdivision: Enchanted Hills
Other
Other facts
- Listing terms: Cash,Conventional,FHA,VA Loan
- Road surface type: Paved
Price history
| Date | Event | Price |
|---|---|---|
| 3/25/2025 | Sold | -- |
Source: | ||
| 2/19/2025 | Pending sale | $430,000$181/sqft |
Source: | ||
| 2/5/2025 | Listed for sale | $430,000$181/sqft |
Source: | ||
| 1/27/2025 | Pending sale | $430,000$181/sqft |
Source: | ||
| 1/20/2025 | Listed for sale | $430,000$181/sqft |
Source: | ||
Public tax history
| Year | Property taxes | Tax assessment |
|---|---|---|
| 2025 | $2,637 -7.4% | $87,580 +3% |
| 2024 | $2,848 +2.9% | $85,030 +3% |
| 2023 | $2,769 +2.2% | $82,553 +3% |
Find assessor info on the county website
Neighborhood: Enchanted Hills
Nearby schools
GreatSchools rating
- 7/10Vista Grande Elementary SchoolGrades: K-5Distance: 0.3 mi
- 8/10Mountain View Middle SchoolGrades: 6-8Distance: 1.9 mi
- 7/10V Sue Cleveland High SchoolGrades: 9-12Distance: 2.8 mi
Schools provided by the listing agent
- Elementary: Vista Grande
- Middle: Mountain View
- High: V. Sue Cleveland
Source: SWMLS. This data may not be complete. We recommend contacting the local school district to confirm school assignments for this home.
Get a cash offer in 3 minutes
Find out how much your home could sell for in as little as 3 minutes with a no-obligation cash offer.
Estimated market value
$415,800
Get a cash offer in 3 minutes
Find out how much your home could sell for in as little as 3 minutes with a no-obligation cash offer.
Estimated market value
$415,800

