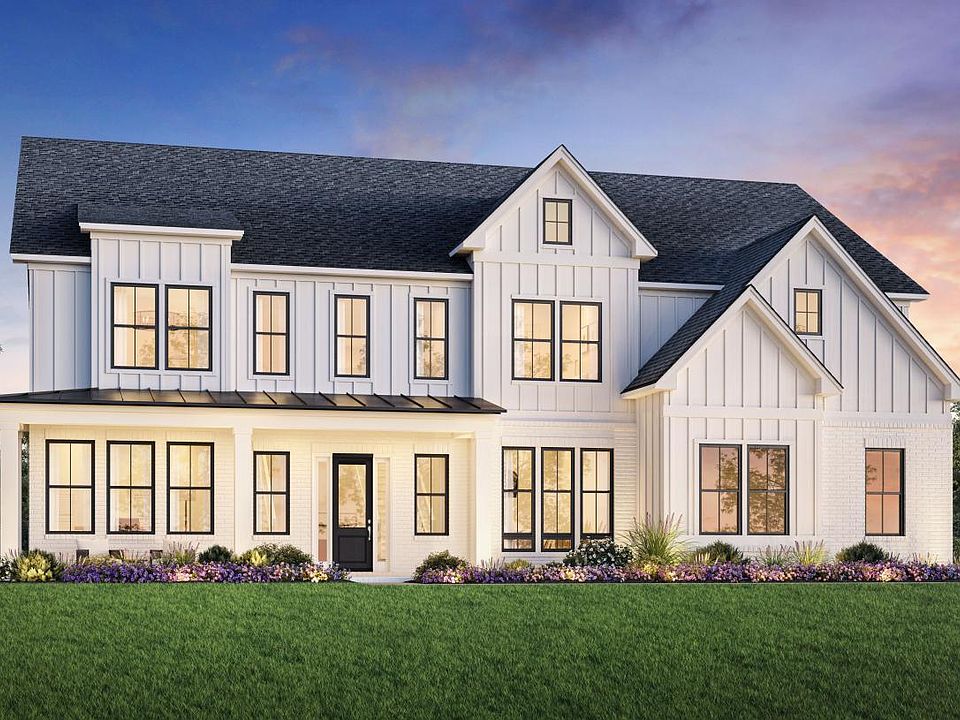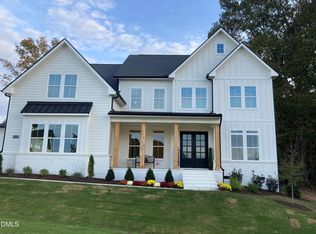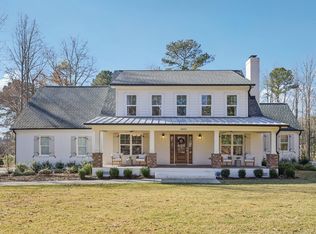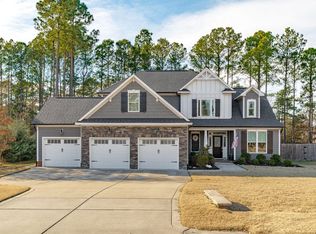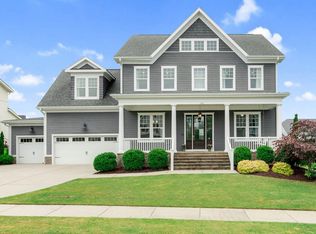6237 Caprine St, Fuquay Varina, NC 27526
What's special
- 145 days |
- 1,017 |
- 38 |
Zillow last checked: 8 hours ago
Listing updated: November 19, 2025 at 04:15pm
Debbie Behnke 919-225-4283,
Toll Brothers, Inc.
Travel times
Facts & features
Interior
Bedrooms & bathrooms
- Bedrooms: 5
- Bathrooms: 6
- Full bathrooms: 5
- 1/2 bathrooms: 1
Heating
- Central, Forced Air, Propane
Cooling
- Central Air, Dual, Electric, Heat Pump
Appliances
- Included: Built-In Electric Oven, Dishwasher, Gas Cooktop, Gas Water Heater
Features
- Flooring: Carpet, Hardwood, Tile
- Basement: Crawl Space
- Number of fireplaces: 1
- Fireplace features: Gas, Great Room
Interior area
- Total structure area: 4,750
- Total interior livable area: 4,750 sqft
- Finished area above ground: 4,750
- Finished area below ground: 0
Property
Parking
- Total spaces: 3
- Parking features: Garage - Attached
- Attached garage spaces: 3
Features
- Levels: Two
- Stories: 2
- Has view: Yes
Lot
- Size: 0.7 Acres
Details
- Parcel number: 0524781
- Special conditions: Standard
Construction
Type & style
- Home type: SingleFamily
- Architectural style: Transitional
- Property subtype: Single Family Residence, Residential
Materials
- Brick Veneer, Fiber Cement, HardiPlank Type
- Foundation: Raised
- Roof: Shingle
Condition
- New construction: Yes
- Year built: 2025
- Major remodel year: 2025
Details
- Builder name: Toll Brothers Inc
Utilities & green energy
- Sewer: Septic Tank
- Water: Shared Well
- Utilities for property: Natural Gas Not Available, Septic Connected, Propane
Community & HOA
Community
- Features: Street Lights
- Subdivision: Longleaf Meadow
HOA
- Has HOA: Yes
- Services included: Maintenance Grounds
- HOA fee: $125 monthly
Location
- Region: Fuquay Varina
Financial & listing details
- Price per square foot: $260/sqft
- Annual tax amount: $6,655
- Date on market: 7/22/2025
About the community
Source: Toll Brothers Inc.
4 homes in this community
Available homes
| Listing | Price | Bed / bath | Status |
|---|---|---|---|
Current home: 6237 Caprine St | $1,237,000 | 5 bed / 6 bath | Available |
| 6309 Granary Farm Ln | $1,137,000 | 5 bed / 5 bath | Available |
| 6428 Granary Farm Ln | $1,320,000 | 5 bed / 6 bath | Available June 2026 |
| 6216 Caprine St | $1,358,000 | 5 bed / 6 bath | Available July 2026 |
Source: Toll Brothers Inc.
Contact builder

By pressing Contact builder, you agree that Zillow Group and other real estate professionals may call/text you about your inquiry, which may involve use of automated means and prerecorded/artificial voices and applies even if you are registered on a national or state Do Not Call list. You don't need to consent as a condition of buying any property, goods, or services. Message/data rates may apply. You also agree to our Terms of Use.
Learn how to advertise your homesEstimated market value
$1,226,200
$1.16M - $1.29M
Not available
Price history
| Date | Event | Price |
|---|---|---|
| 11/18/2025 | Price change | $1,237,000-3.9%$260/sqft |
Source: | ||
| 6/10/2025 | Price change | $1,287,000-0.1%$271/sqft |
Source: | ||
| 5/1/2025 | Listed for sale | $1,287,900$271/sqft |
Source: | ||
Public tax history
Monthly payment
Neighborhood: 27526
Nearby schools
GreatSchools rating
- 9/10Buckhorn Creek ElementaryGrades: PK-5Distance: 2 mi
- 10/10Holly Grove Middle SchoolGrades: 6-8Distance: 2.9 mi
- 6/10Fuquay-Varina HighGrades: 9-12Distance: 3.4 mi
Schools provided by the builder
- Elementary: Buckhorn Creek Elementary
- Middle: Holly Grove Middle School
- High: Fuquay-Varina High School
- District: Wake County
Source: Toll Brothers Inc.. This data may not be complete. We recommend contacting the local school district to confirm school assignments for this home.
